Project: Kitchen
“We were really happy with the professionalism of Josef and the whole team that helped us from the initial idea to the finished product. We had a few things that we wanted to do, and Josef patiently listed them and made sure that all the things we wanted ended up in the finished product. Overall great experience.“
Mattias
When visiting the DARI showroom, the Celebrate kitchen model caught Mattias’ eye. He was after a kitchen that came with an attached dining table, with a specific look and colour in mind. But when it came to adapting the showroom model to fit his space, a few issues arose.
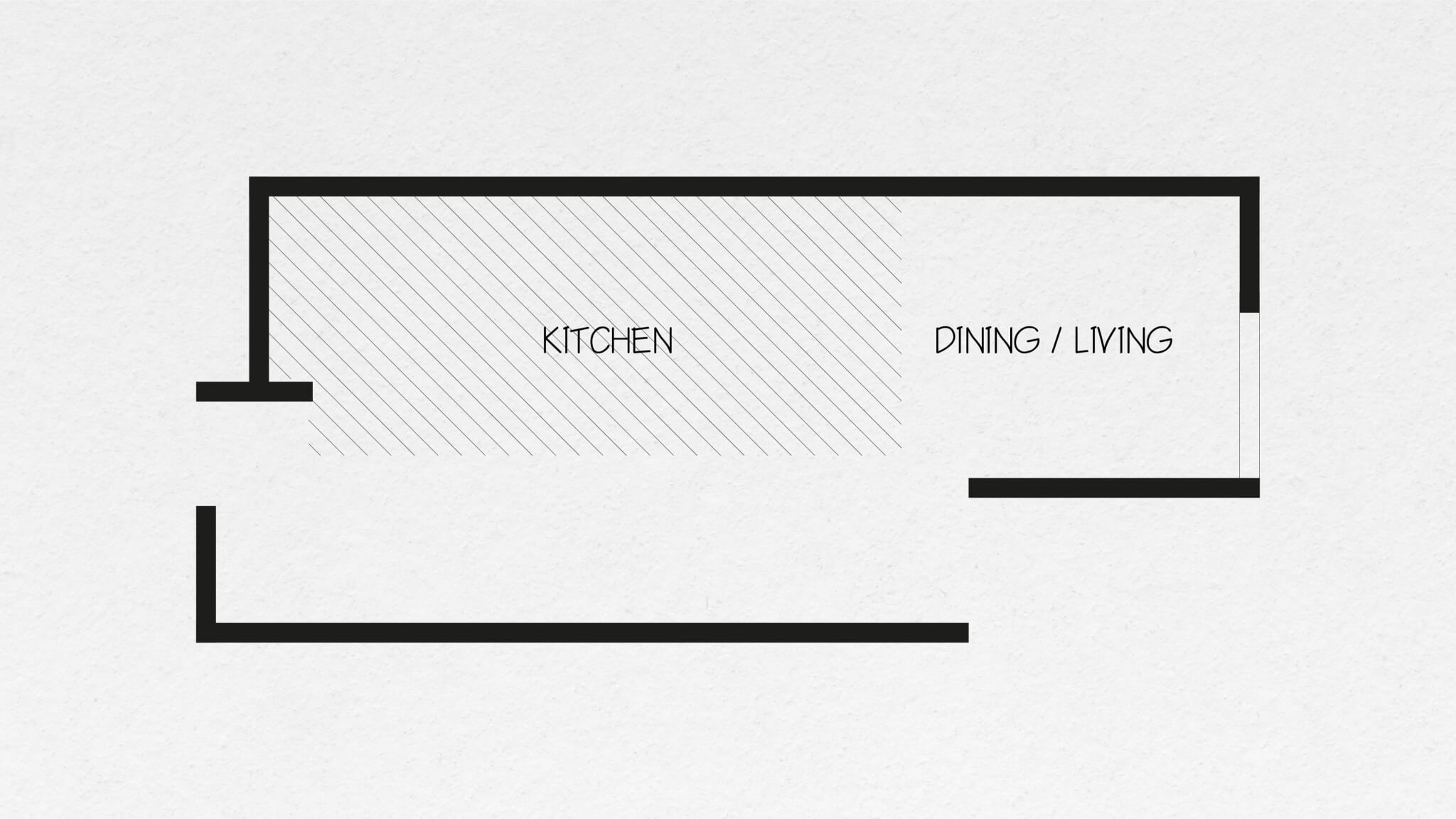
Our team worked with Mattias to find a solution to the initial layout problems. Our early suggestions were designed and confirmed, but once we went on site it became clear that the layout would not work as the kitchen chairs would obstruct the main entrance to the house. We returned to the drawing board and found ways to reimagine the existing layout. We then personalised the kitchen layout further to provide a perfect fit for Mattias’ home.
Our site survey helped us to create a kitchen that was a much better fit for the space compared to the initial suggestion. We were able to personalise the layout and develop a comfortable and ergonomic kitchen based on the model that Mattias liked most. We used the colours that Mattias suggested, resulting in a beautiful and spacious kitchen that is easy to navigate.
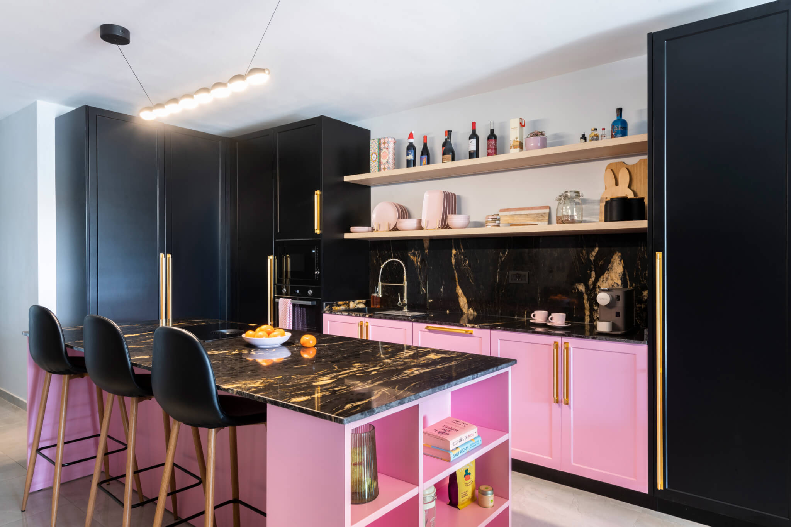
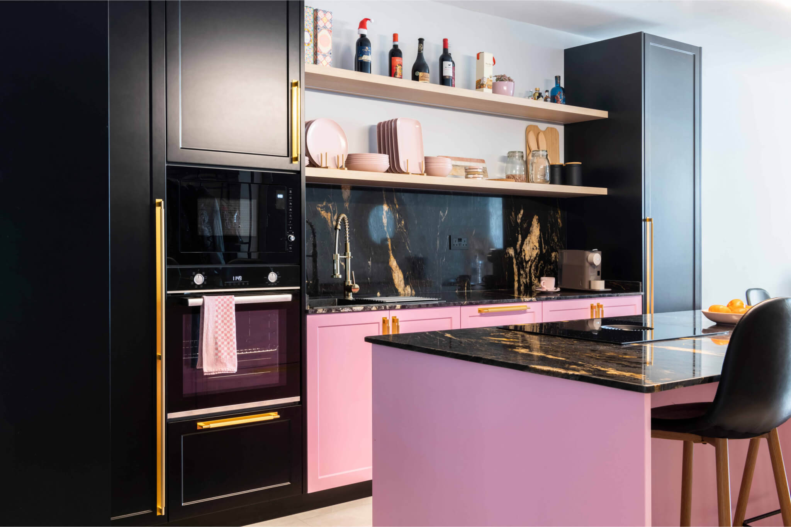
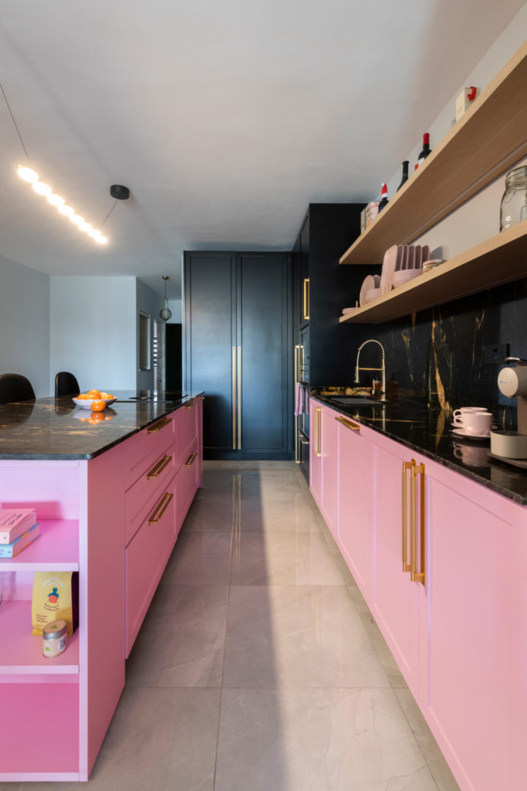
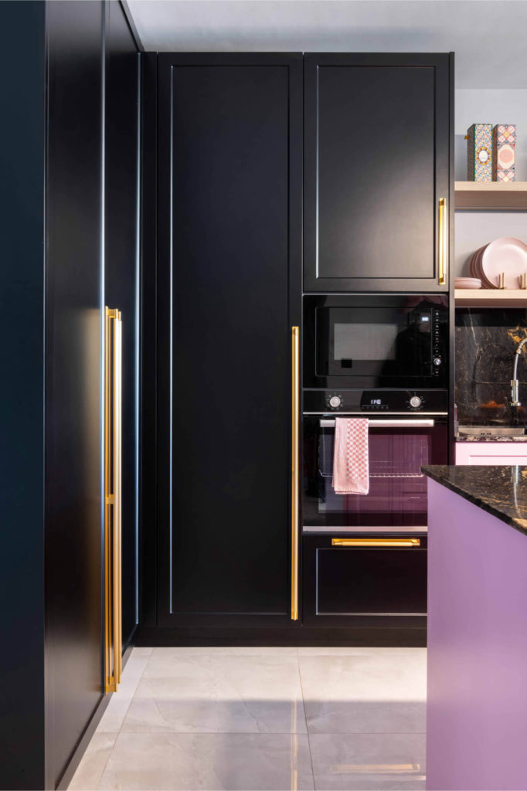
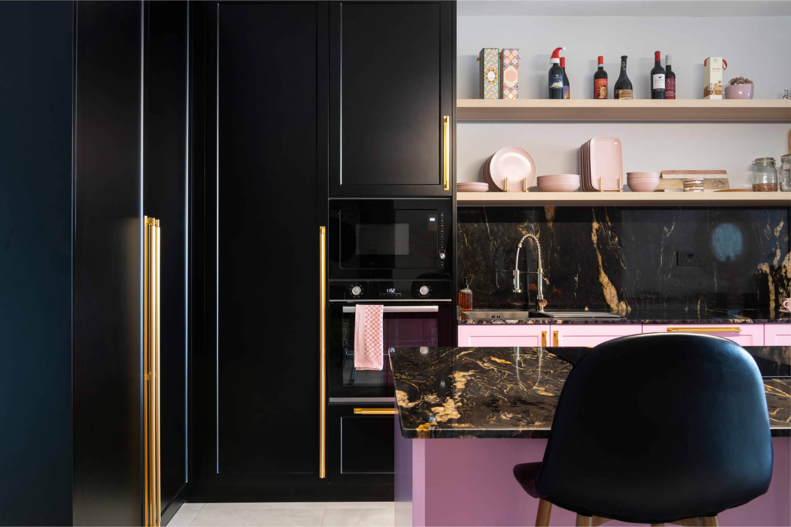
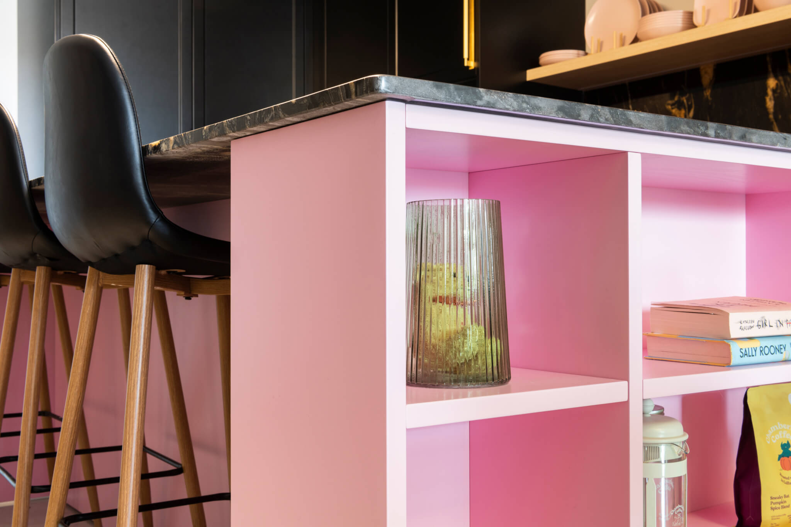
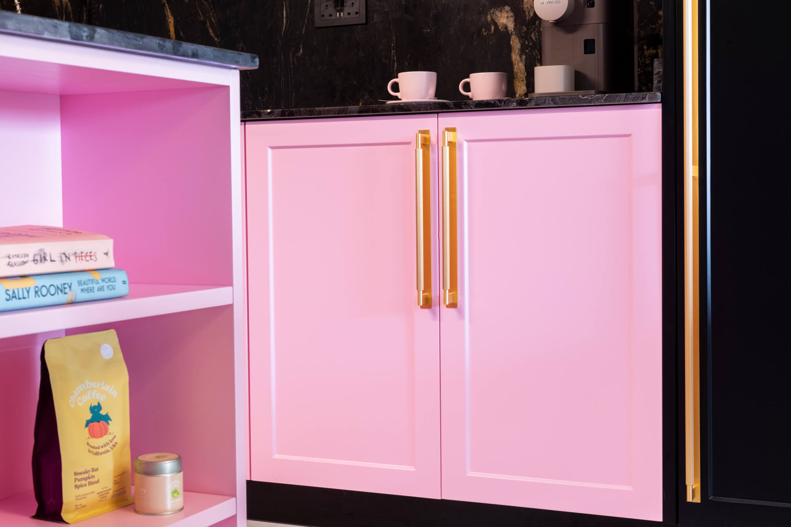
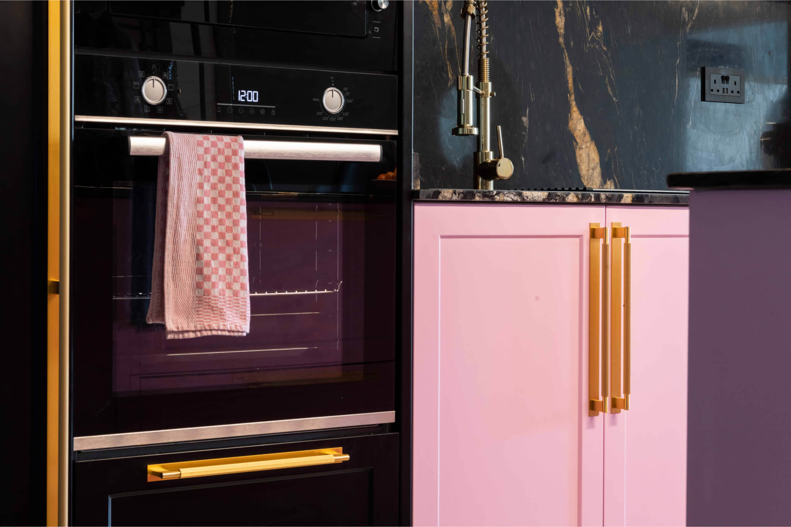
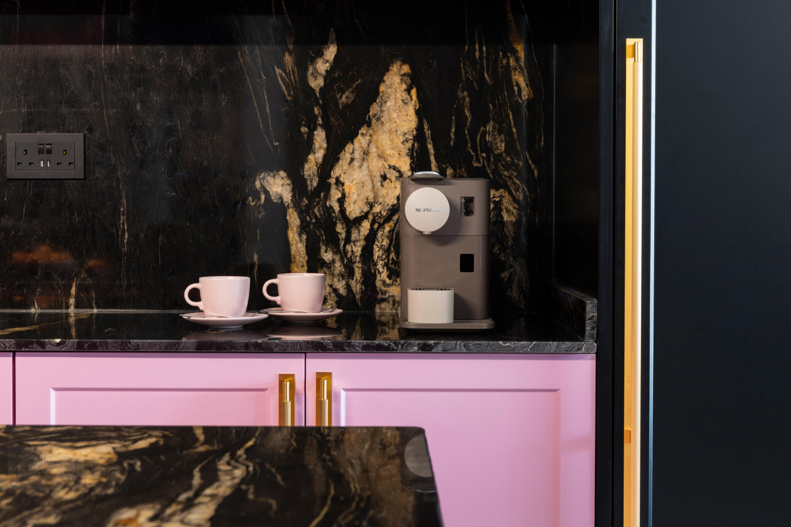
Interested in seeing more? Get in touch and we'll walk you through the rest!
Address
Opening Hours
Get Directions