Project: Kitchen
”This space wasn’t yet sold to anyone when I was commissioned to design it so there weren’t any particular requests by the final user of the apartment which were limiting me. However, upon completing the design of the double heighted apartment I was sure that I wanted an unusually bright and pastel coloured kitchen to comply with the mid-century modern style I was going for. The only place where I found a variety of such colours, including the stunning pastel baby blue I chose, was in DARI’s beautiful showroom.
All the finishing, joinery and overall quality was impeccably delivered, and this kitchen literally ended up as the focal point of the whole space. Owen and Brian were extremely helpful in designing the kitchen and delivering and installing it respectively. The installers were also extremely professional, polite, and attentive to not cause any damage anywhere. I couldn’t have wished for a better result.”
Kristina
In a studio apartment where different rooms blend into one, finding the right balance within the space is key to creating a multi-functional kitchen and living area. In Kristina’s studio apartment, the area designated for the kitchen was quite narrow and corridor-like. Since the site also featured a mezzanine, the area had a higher-than-usual ceiling of 4.2 metres. Due to the lack of space, we could not include a breakfast bar or island. Instead, we needed to take a different approach to maximising storage and counter space.
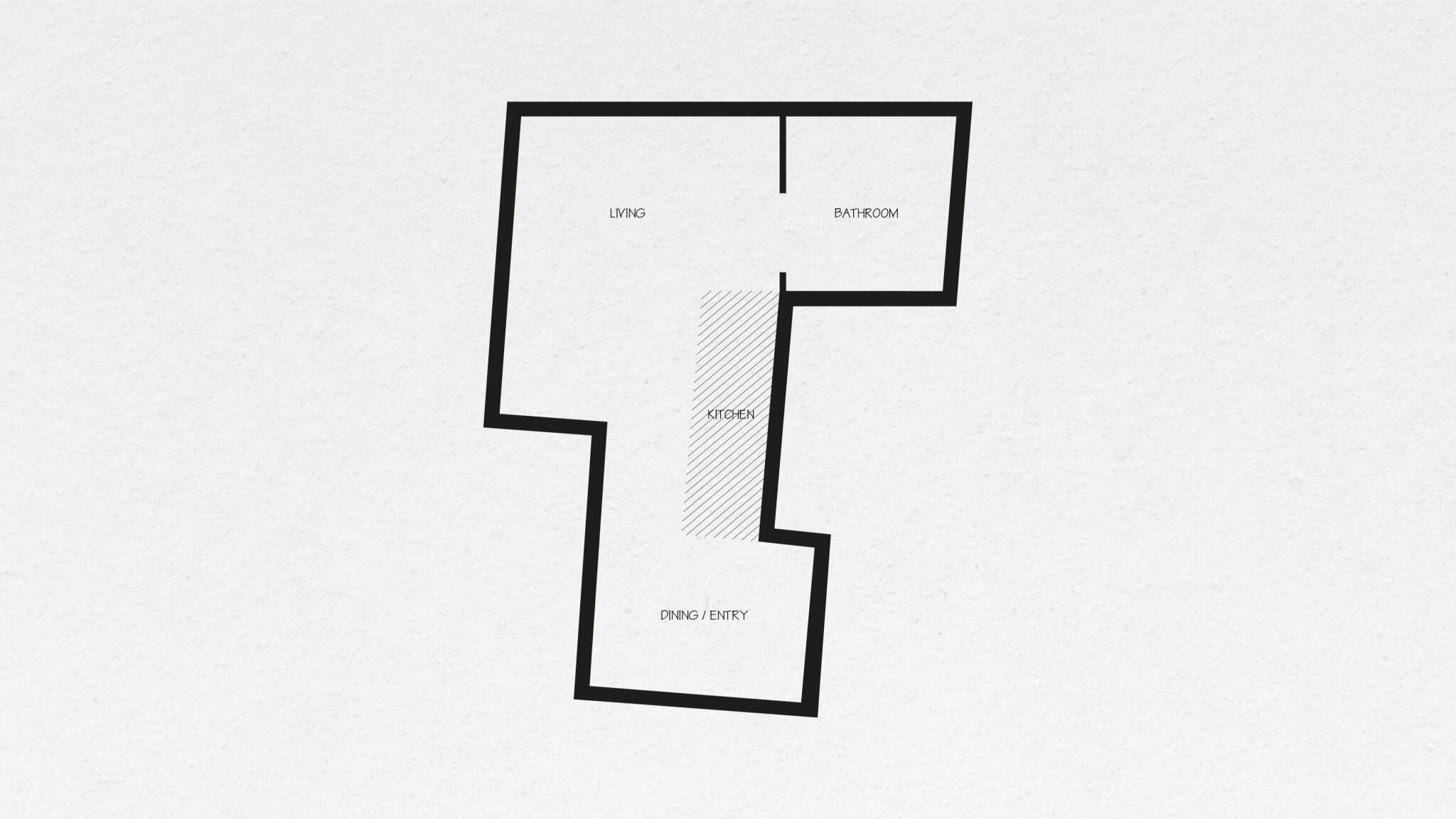
We decided to use the apartment’s high ceilings to our advantage by elongating the kitchen vertically, rather than horizontally. To do this, we used a height of 2.5 metres, which is higher than the standard kitchen height. This allowed us to include extra storage space on top of the cupboards. The extra height also complimented the mezzanine level and made the room appear more balanced. Although the sink, hob and drying area take up quite a lot of space, we were left with ample countertop space for a small, 1-bedroom studio apartment.
The chosen layout for the kitchen resulted in a well-balanced kitchen that comprises all the essential features. The high cupboards maximised the space available in the kitchen, and the pastel colour and terrazzo countertop and backsplash resulted in a soft and calm look that contributed to making the kitchen appear very spacious.
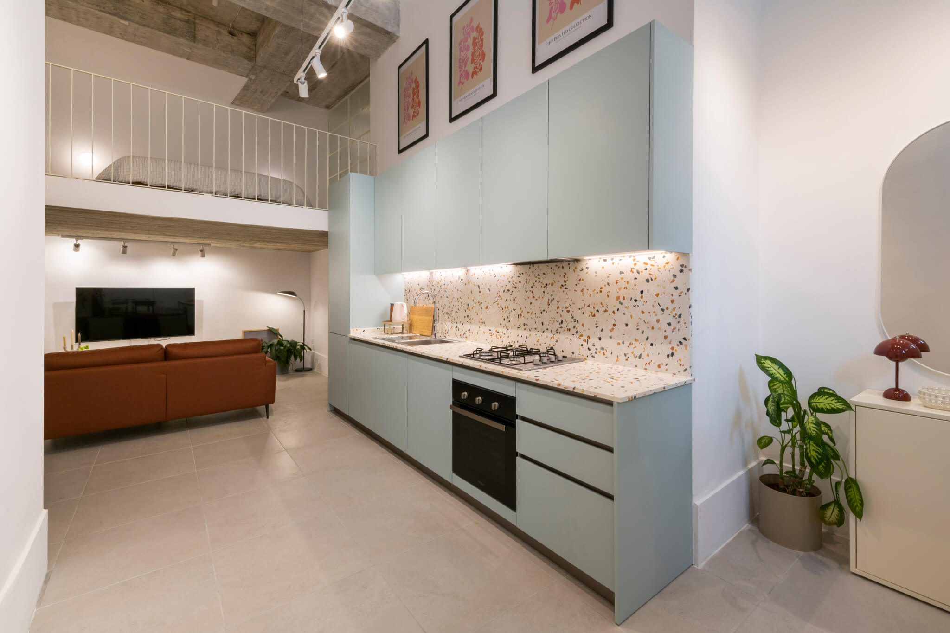
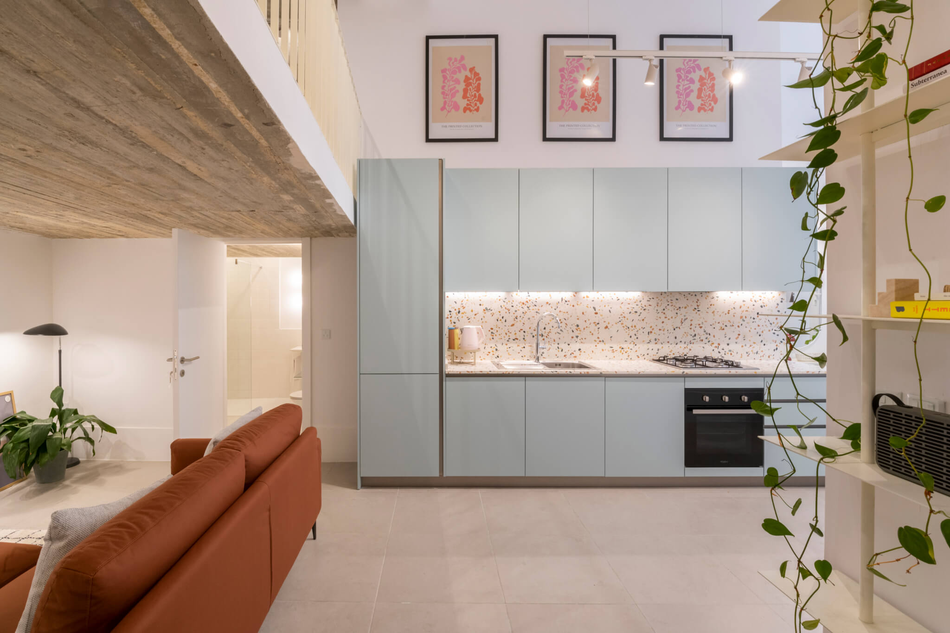
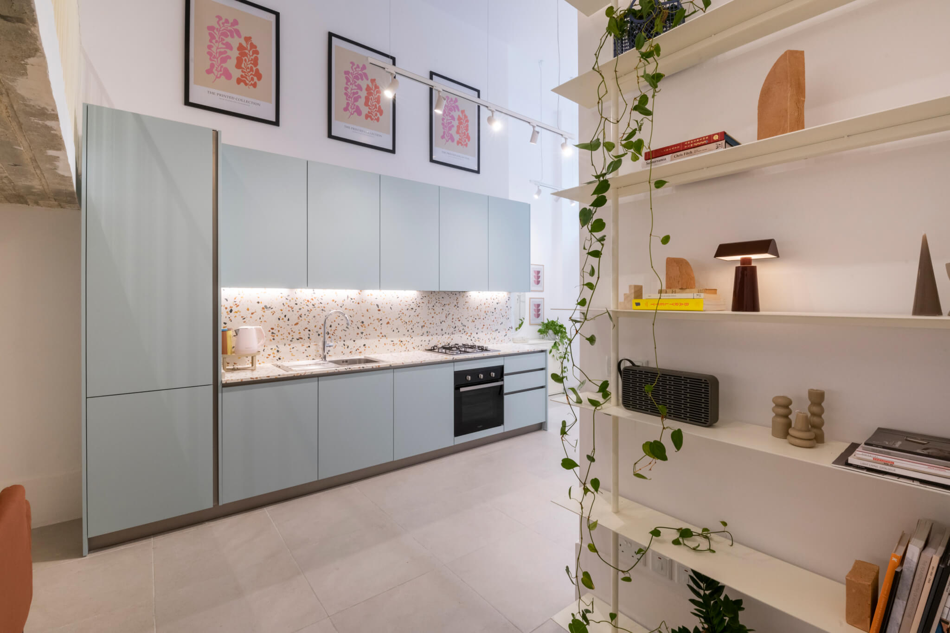
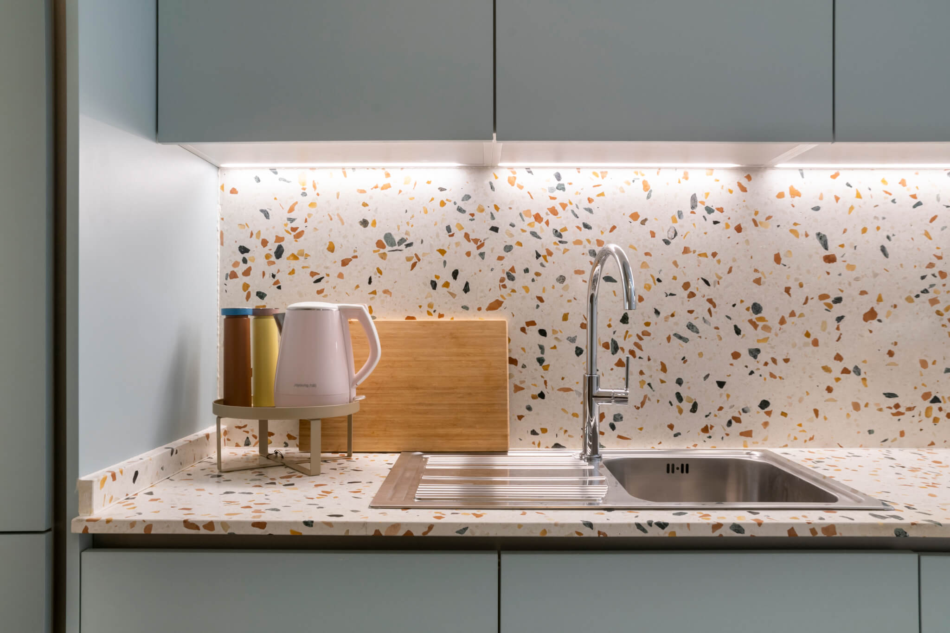
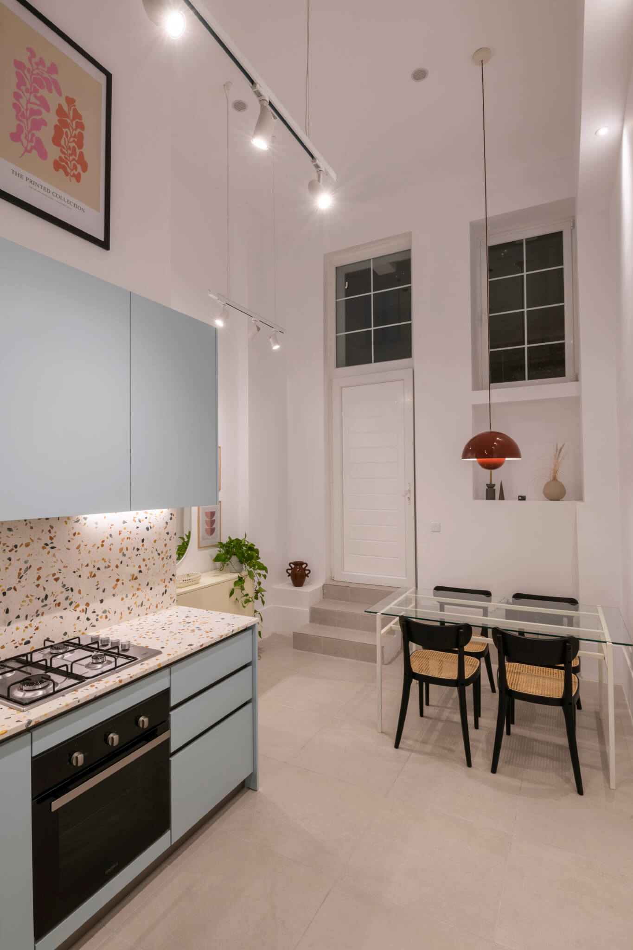
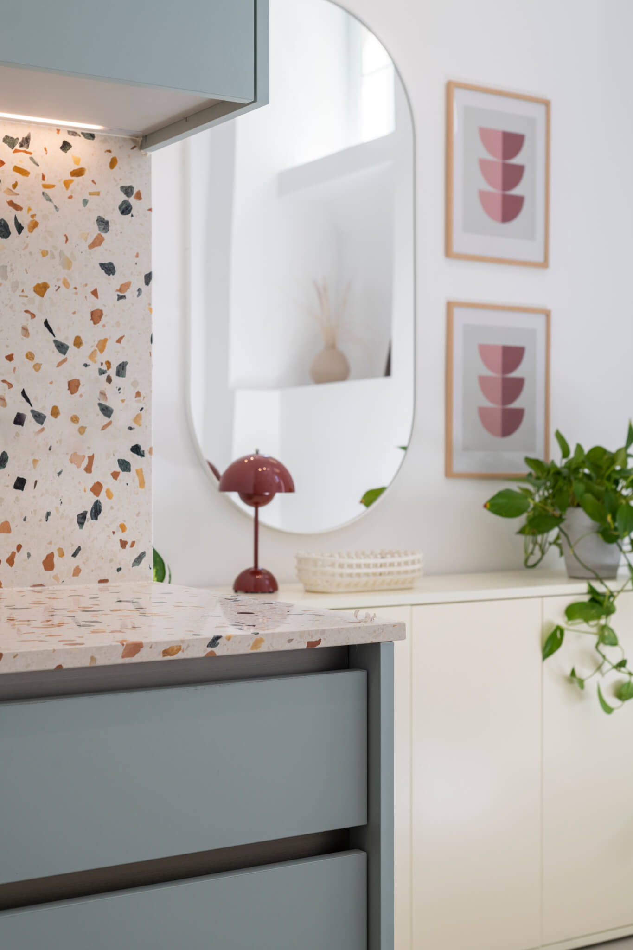
Interested in seeing more? Get in touch and we'll walk you through the rest!
Address
Opening Hours
Get Directions