Project: Kitchen
“The process from start to finish was an absolute pleasure and I couldn’t be more pleased with the final product. DARI managed to turn an experience which is by nature very nerve wrecking to an interesting and exciting one! Dave and his sales team were exceptional in their knowledge and expertise throughout the design and planning stages. They listened to my needs and preferences and were able to create a design that exceeded my expectations.
Hats off to, specifically Owen for always being so patient (after several meetings and consultations!) and for his attention to detail and willingness to go the extra mile to ensure that my vision was realised. Gilbert and his team at manufacturing were also instrumental in bringing my dream kitchen to life. Their craftsmanship and attention to detail were outstanding, and it was clear that they take pride in their work. I was impressed with the quality of the materials used and the precision of the installation process.
Delivery dates were always honoured and communicated efficiently. I want to give a special mention to Brian and the installation team who were professional, courteous, and efficient. Brian’s ability to respond, reply and offer a solution on the spot is to be commended and recognised. The team took great care in ensuring that everything was installed to the highest standard and were happy to answer any questions I had along the way. Their dedication and commitment to their work were evident, and I am grateful for their hard work.
Overall, I am extremely pleased with the service and product provided by the team. I am also eager to embark on my next journey, of which without a doubt, DARI will be part of.”
Ian
Smaller kitchens are becoming ever more common, but that does not necessarily mean that you can’t create something special within the space. It simply takes more consideration and planning before making your decision. When Ian approached us, we knew that we could find a way to design his dream kitchen within a rather small space. Ian wanted an island or peninsula as part of the design, as well as a gin bar incorporated into the kitchen. His electrical points were already in place, and the fridge-freezer he chose presented an issue due to its depth. Ian already had an initial design in mind before our first meeting, but finding a way to meet his needs was not straightforward.
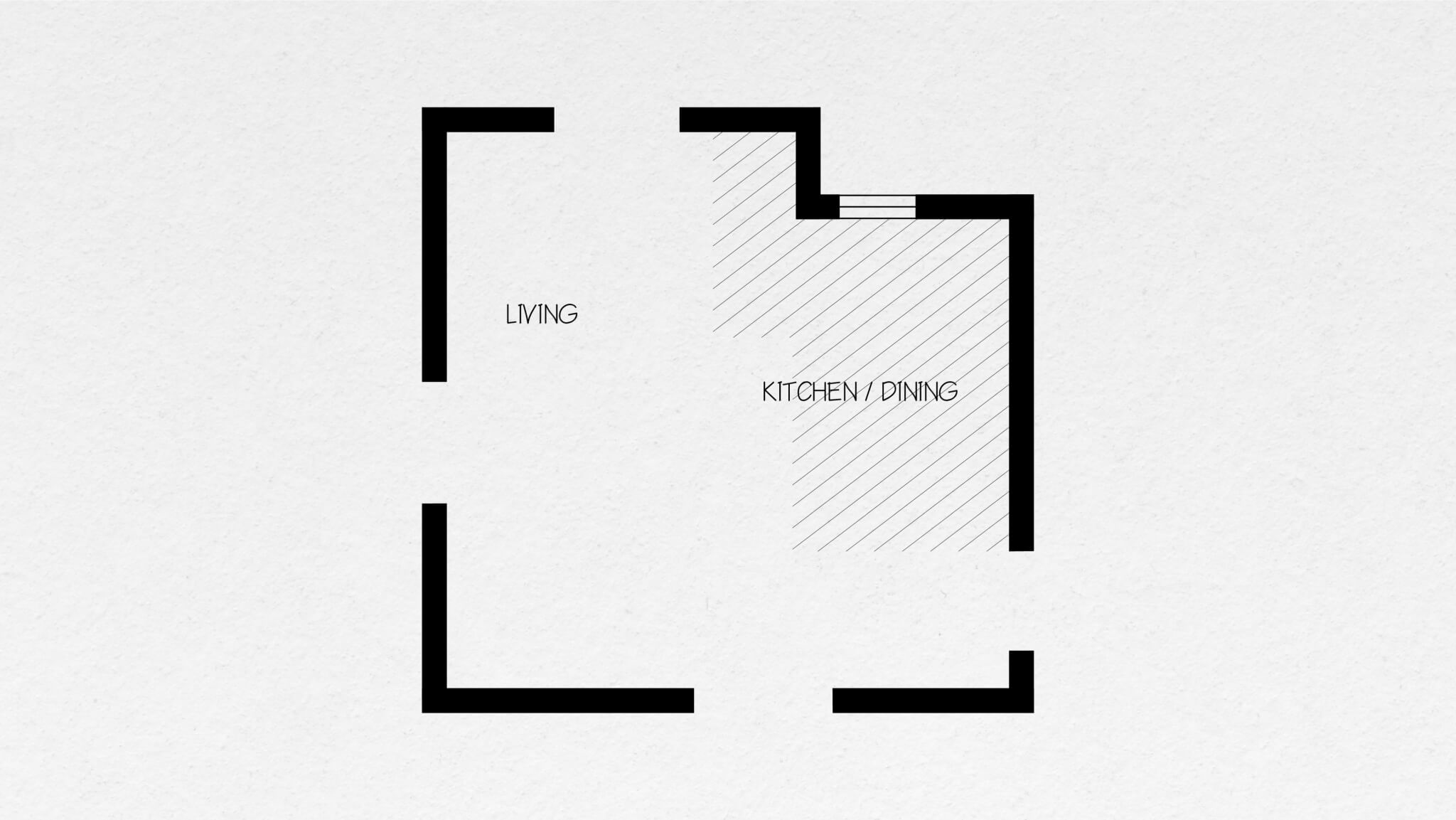
Our sales and design consultant began the process by laying out the kitchen based on the existing electrical points and Ian’s initial design ideas. We managed to resolve the issue of the fridge-freezer by placing tall units with a personalised depth measurement to fit seamlessly beside the appliance to avoid it appearing bulky.
The peninsula that Ian had in mind proved too small to work on, so our team decided to incorporate a functional corner unit that merged the peninsula with the gin bar. We were able to include all of the elements that Ian desired while maintaining the harmonious look and feel of the kitchen.
In the end, the kitchen layout was designed to fit perfectly around the pre-existing electrical points and appliances. The design made use of all the existing space within the kitchen so that we were able to include all of the elements that Ian desired while maintaining the harmonious look and feel of the kitchen.
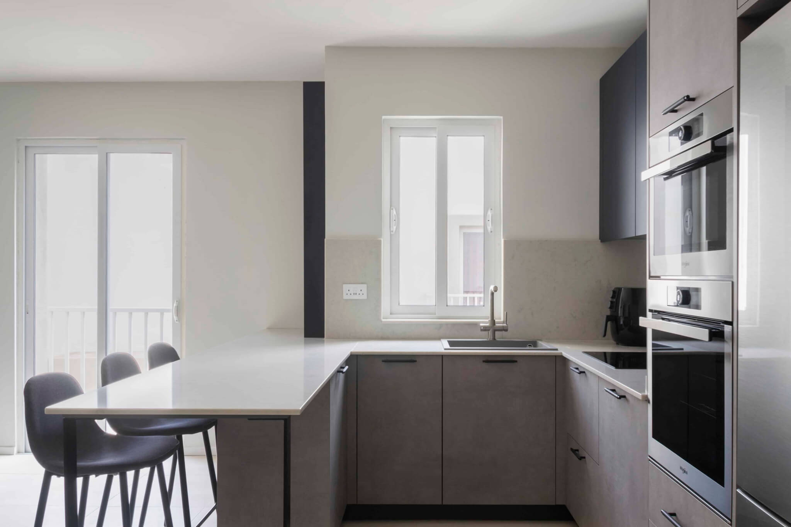
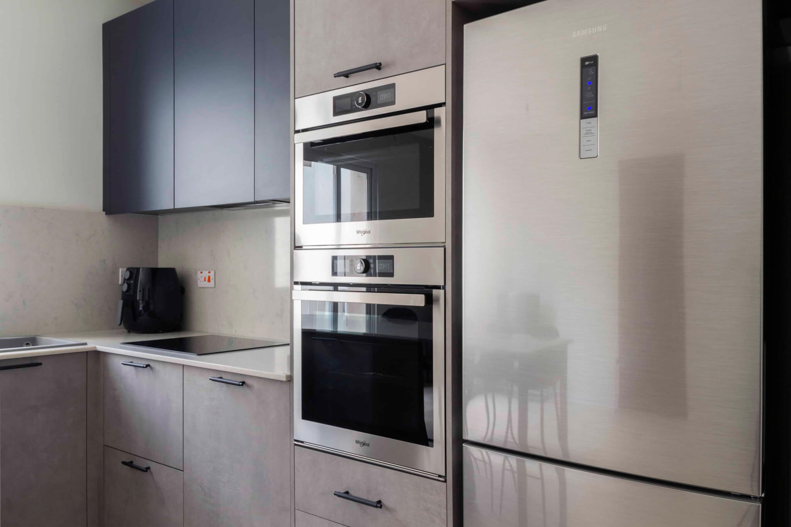
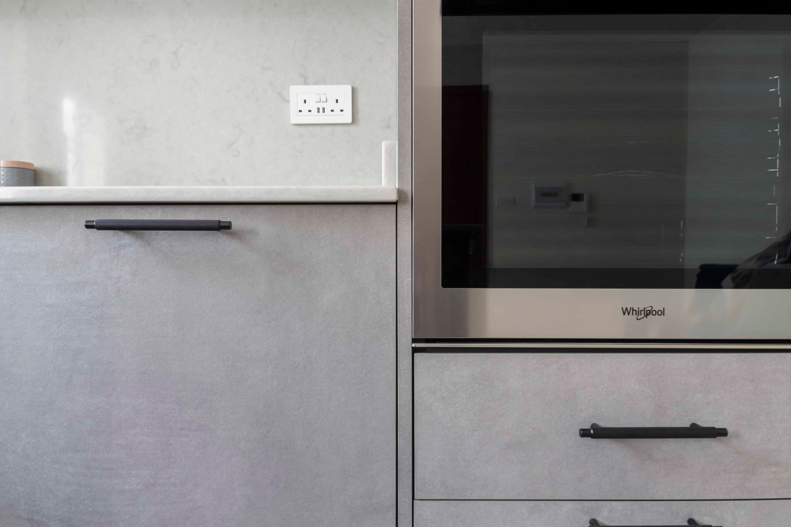
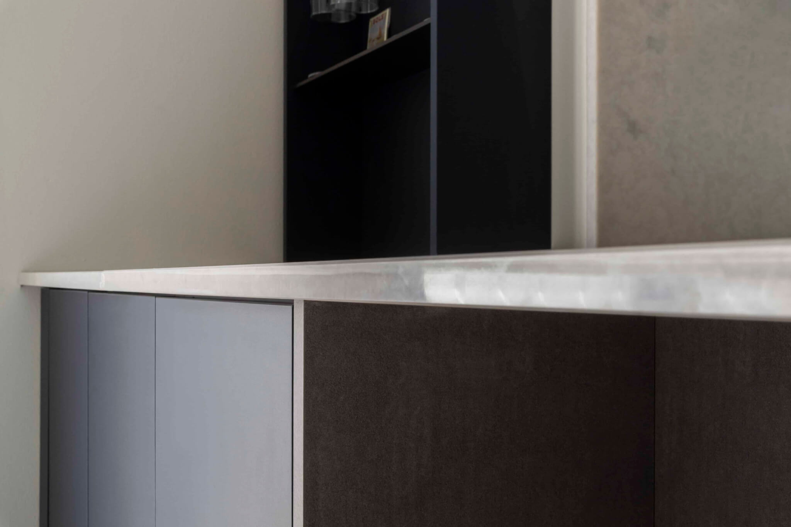
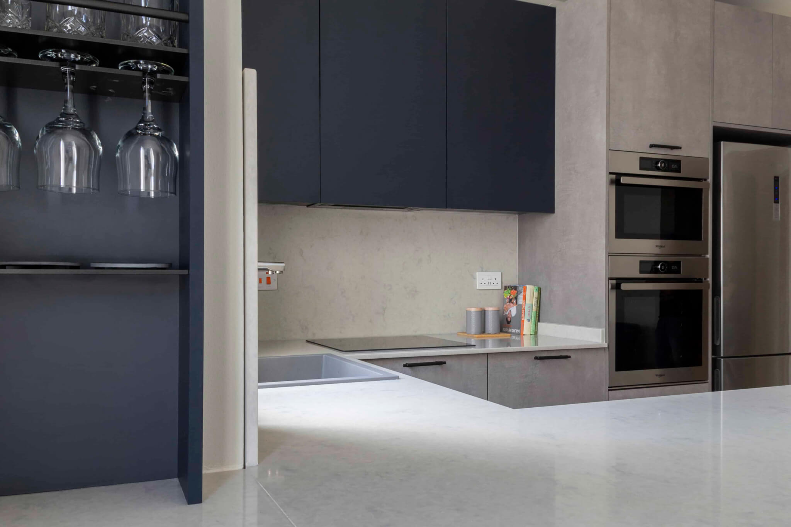
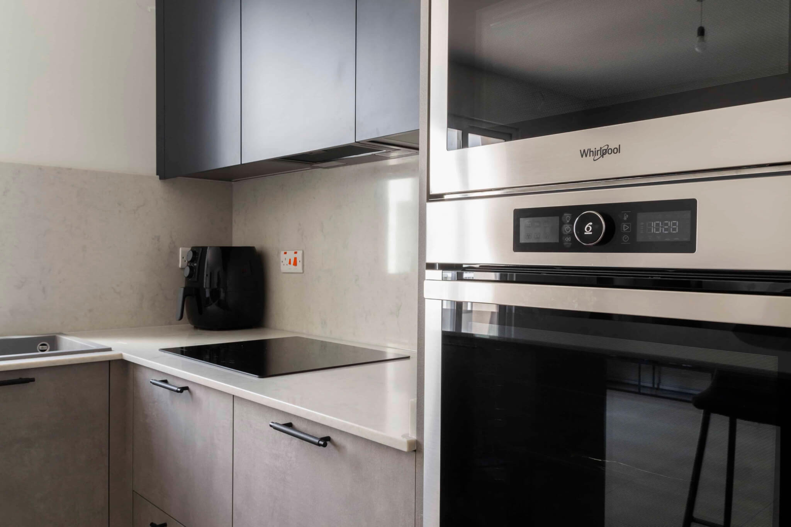
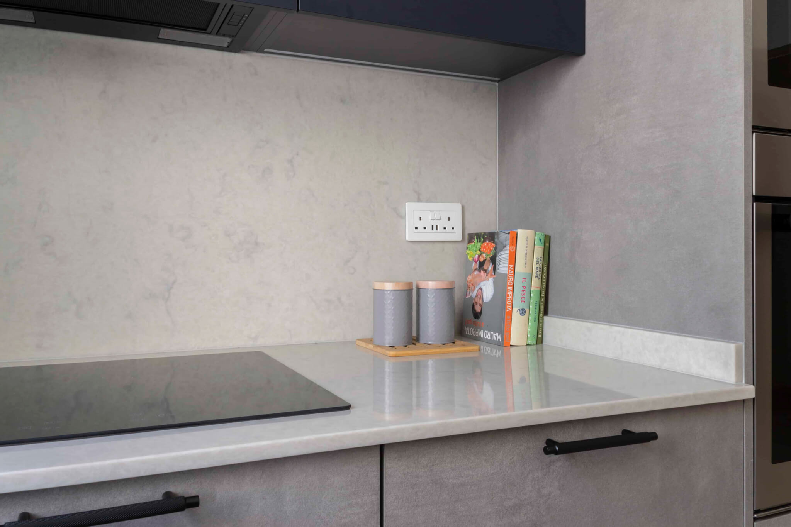
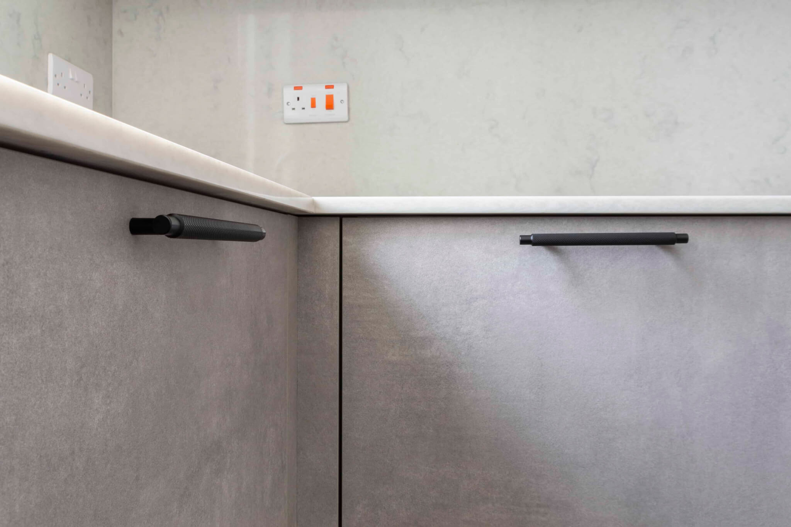
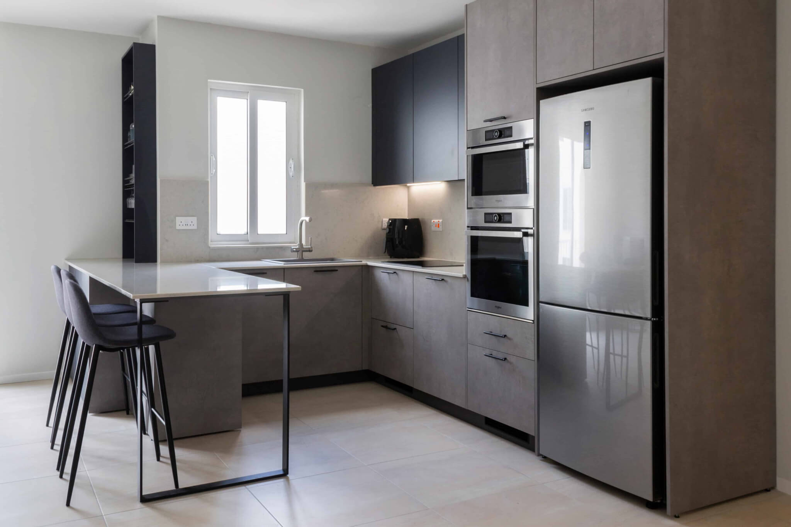
Interested in seeing more? Get in touch and we'll walk you through the rest!
Address
Opening Hours
Get Directions