Project: Kitchen
“We were very dedicated to designing the perfect kitchen as we believe it is the centre of our home, and we are very glad to have trusted DARI with the process. From the get go, we had an idea of what we wanted for our kitchen in terms of style, but in view of the elongated room and the presence of a staircase, the orientation of the kitchen itself was not straight forward. Josef was excellent in helping us figure out the layout of the room. With great difficulty, he also guided us to design the island to look beautiful but also function very well. The whole team from DARI were involved in bouncing off ideas and discussing to help figure out the best orientation to satisfy all our needs. Throughout the whole process of designing the kitchen, we were very impressed how flexible and accommodating the team were of our requests and ideas. The installation date was very quick compared to other companies. The process itself was no walk in the park. Being an old residence, the walls were not straight and it proved to be a challenge for the team. But they worked very hard to install in a perfect manner. Any issues that cropped up were dealt with in a very professional manner; many thanks to Claude for his impeccable service.
We could not recommend DARI enough, especially Josef! From design to installation and after-sales services, they were very readily available and supportive of our needs and requests to make our house a home.”
Angeline and Russell
Working around irregular spaces can pose a challenge. Not only should we try to maximise the functionality of the space, but we should also try to maintain a visually pleasing layout. Glenn’s kitchen, which included a wall corner that was not straight, required strategic planning in order to prevent us from sacrificing too much space. Moreover, the space came with pre-determined electrical points.
Although Glenn provided room measurements and reference images for the intended layout of his kitchen, our team conducted a site survey after the initial design phase to determine how slanted the wall corner was. This led to further complications, and the team needed to revisit the original design in order to accommodate the wall discrepancy more effectively.
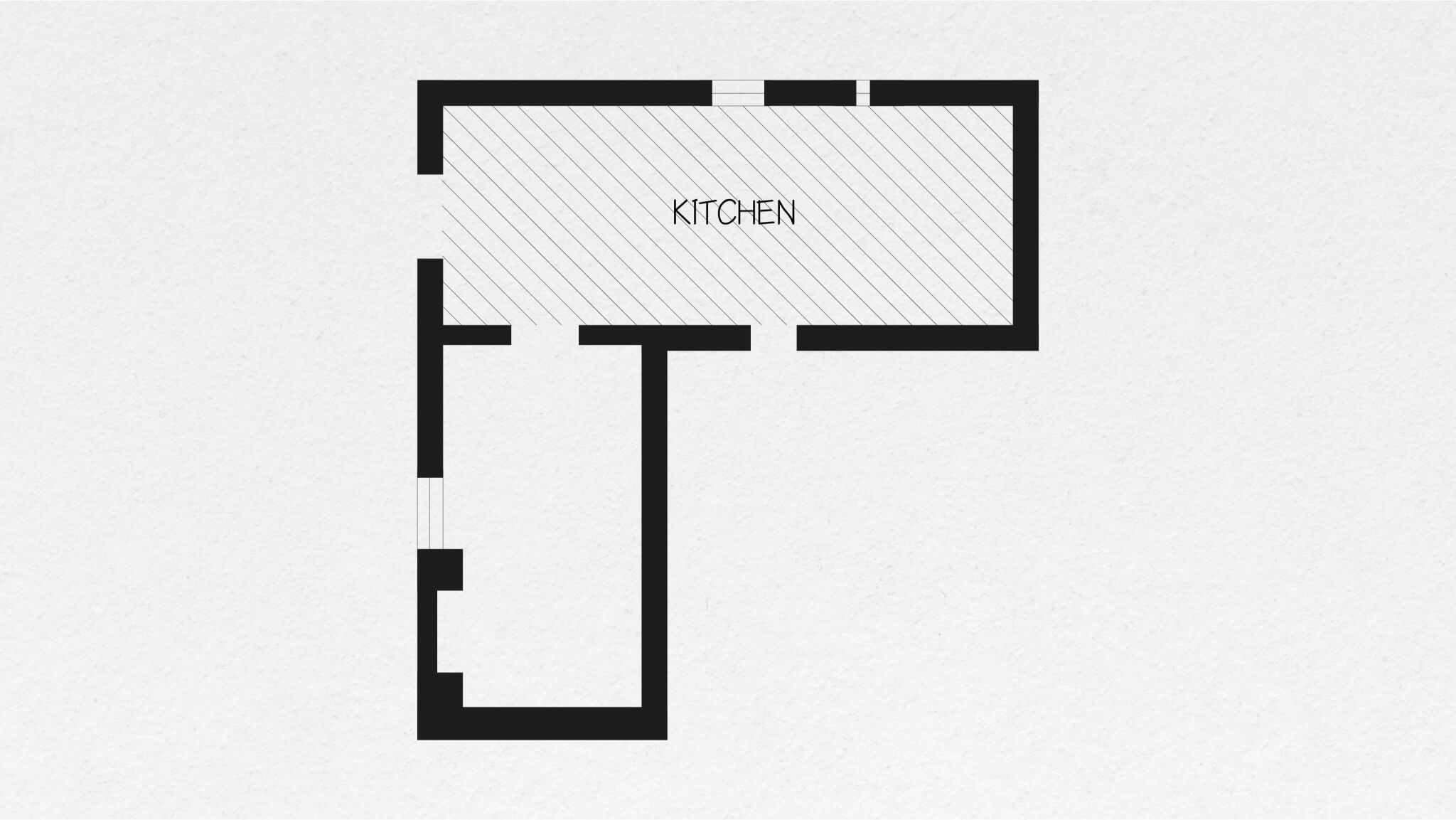
The solution required tweaking the design to ensure a seamless fit for all the furniture. We integrated wood panel fillers to address the irregular corners, and adjusted the size of the units accordingly. We also reconfigured the layout of the kitchen, particularly around the sink and cabinets, while maintaining alignment with the pre-planned electrical points to minimise inconvenience for our client.
As a result, Glenn’s kitchen was able to fit around the existing electrical plan to avoid the need to change things around. In spite of the initial challenges, we were able to provide Glenn with a kitchen that meets all of his requirements, while making the most of the existing space including the non-straight corner.
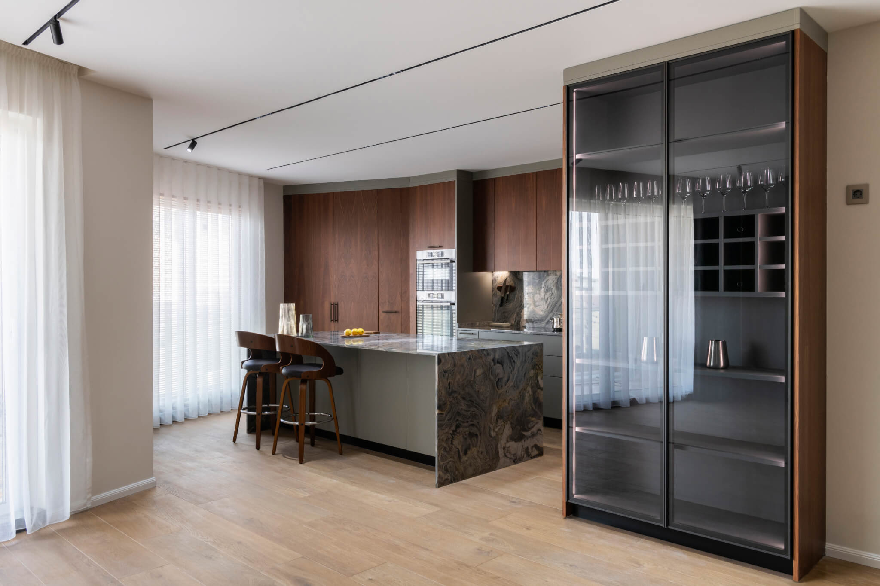
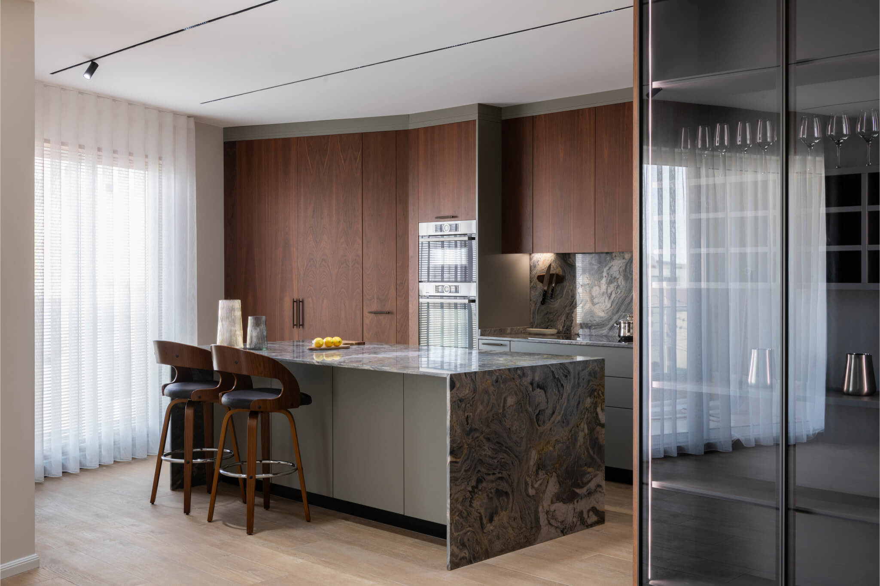
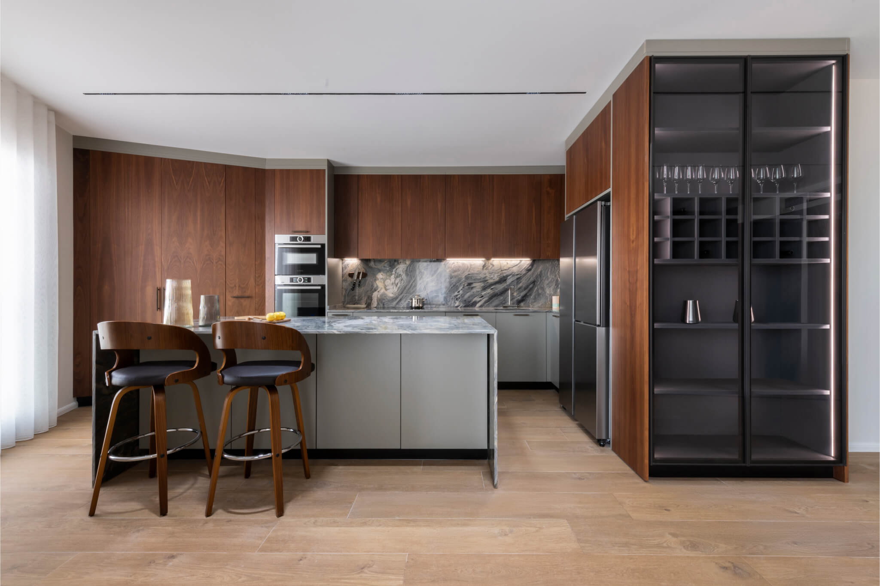
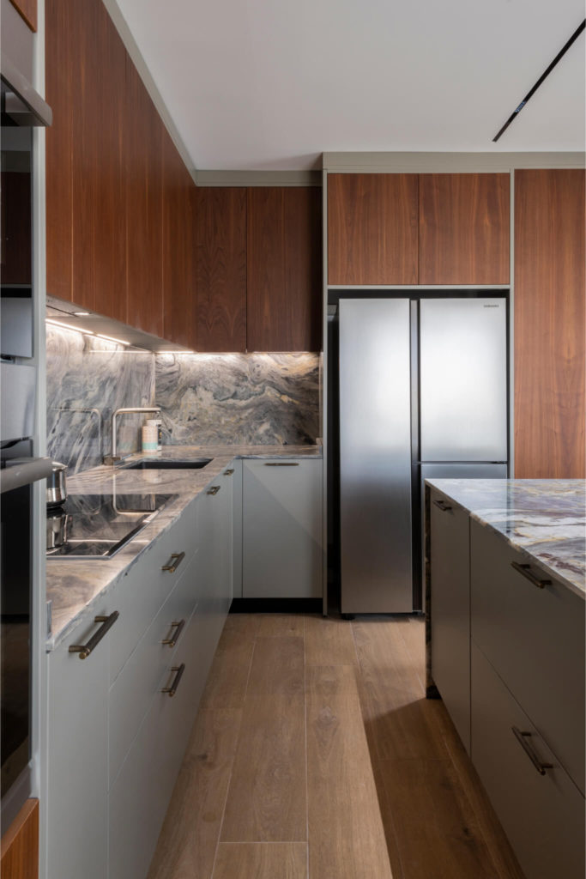
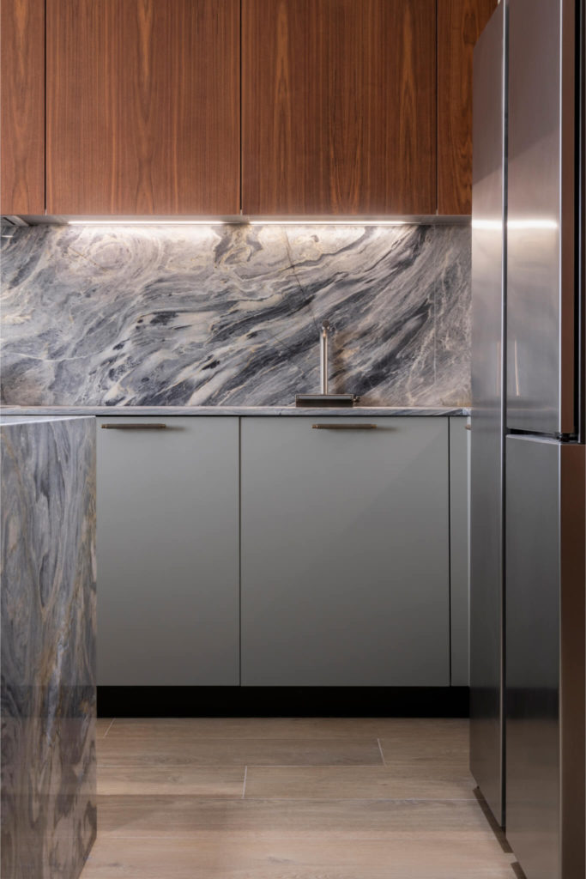
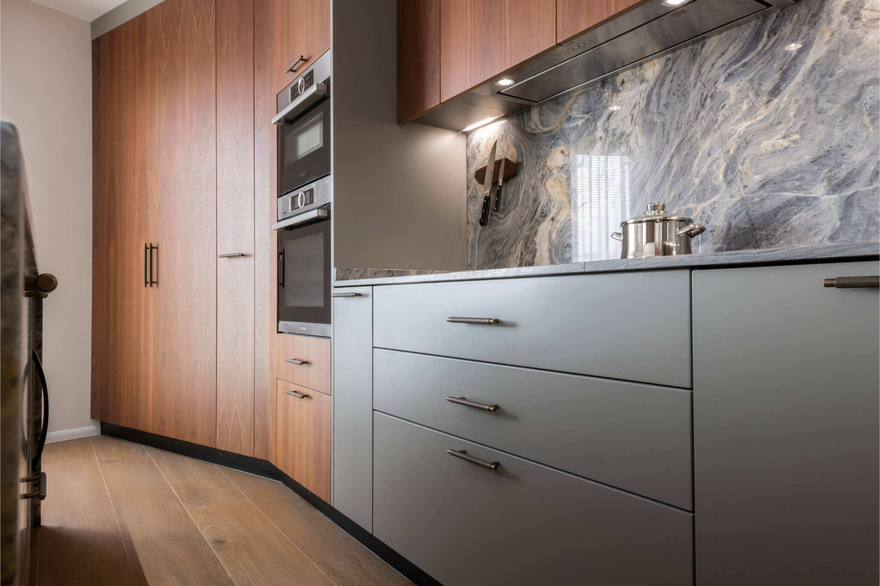
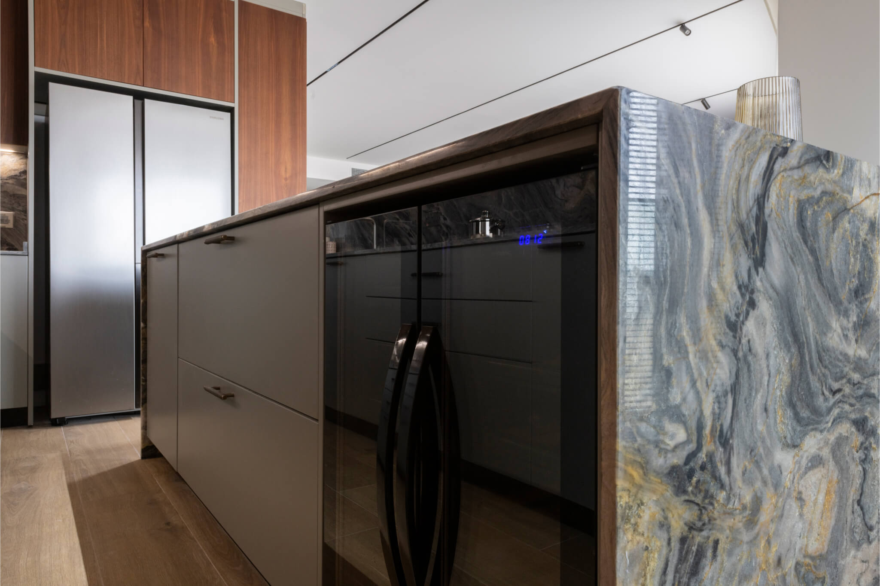
Interested in seeing more? Get in touch and we'll walk you through the rest!
Address
Opening Hours
Get Directions