Project: Kitchen and Small Arched Living Nook
‘‘DARI has been a fantastic company to work with. Sandra was exceptionally helpful throughout the process, providing valuable insights that greatly supported us in finalising the design. She offered both functional and creative solutions for our challenging project. Despite the limited space, we successfully incorporated all desired features without making it feel cluttered. One of the standout features was the ability to customise any colour of our choice while also combining two different finishing styles. We opted for a robust wooden-look material for the island’s legroom to prevent scratches in sprayed areas. The design seamlessly blends modern and classical elements by incorporating both clean, minimal panels and sprayed, panelled ones, with a variety of panelling options to choose from. The layout is highly functional, featuring multiple pull-outs, a seamless fridge and freezer area, a spice rack, a wine rack, and a charming shelf beneath the top cupboards—all contributing to an open and spacious feel.
DARI and Sandra have been a reliable partner, offering expert guidance and reassurance throughout the process, helping us achieve a high-quality, designer-finished space that we will treasure for years to come.’’
Claudia
The client had a tight kitchen space and wasn’t sure where to start with the design. While she had a clear idea of the functional elements she wanted—such as a full fridge, full freezer, microwave, bin compartment, wine storage, spice rack, and ample storage—she needed guidance in bringing everything together seamlessly.
She loved the look of a classic frame kitchen, but staying within budget while achieving the desired aesthetic was a concern. Additionally, since she has a dog, she wanted a design that would be durable and resistant to long-term wear.
Beyond the kitchen, she also had an arched feature wall in the open-plan living space, opposite the kitchen. She saw an opportunity to enhance the space with personalised shelving and decided to tackle both projects at once.
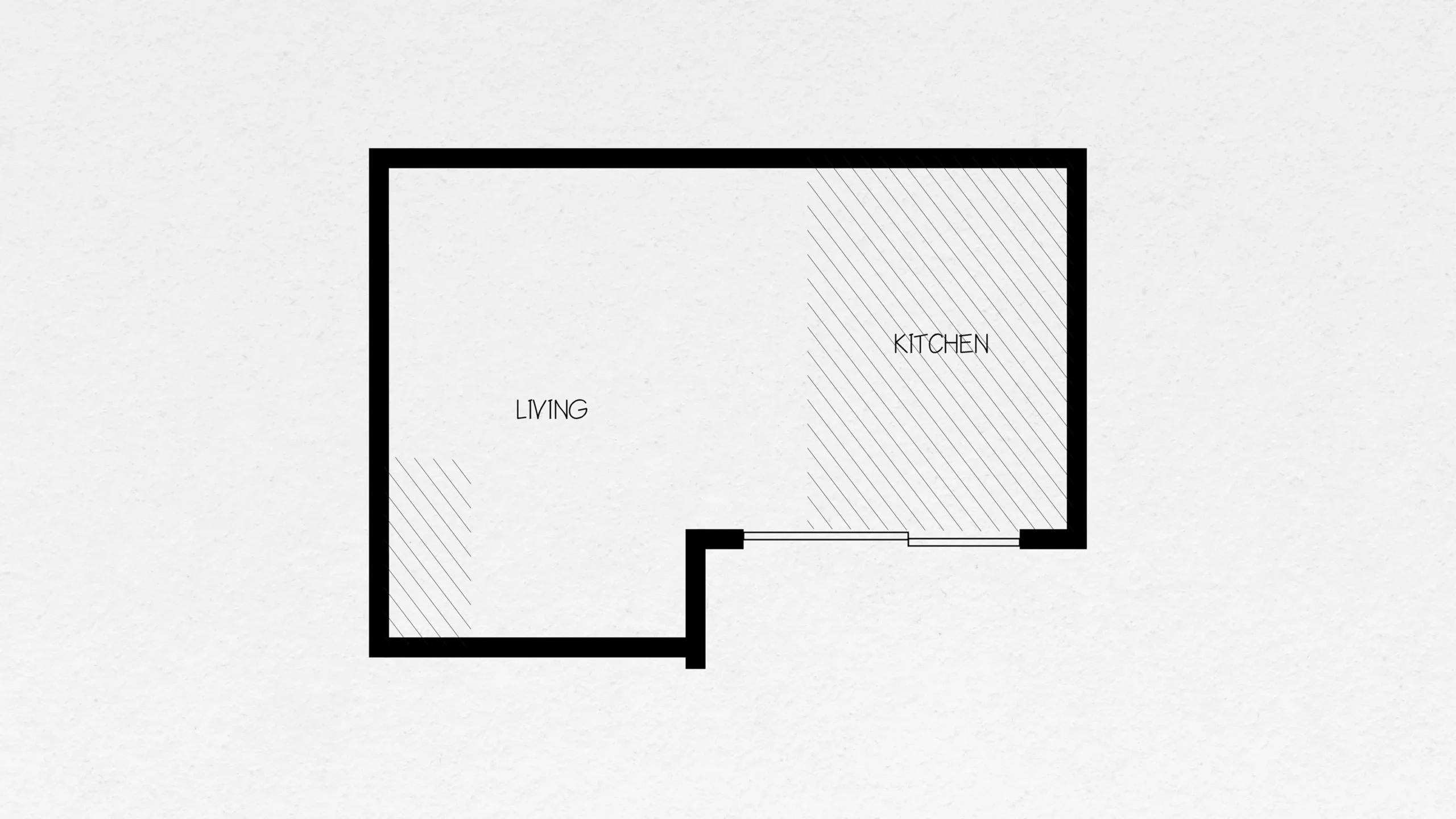
To create a kitchen that was both functional and visually appealing, the DARI team suggested a mix of finishes, achieving the classic look she wanted while remaining within budget and ensuring durability. The layout was carefully designed to include all the requested features while keeping the space feeling open and uncluttered.
For the arched feature wall, the team designed personalised shelving with integrated lighting, adding warmth and character. Below the shelves, a made-to-measure cabinet was built to fit the space perfectly. To accommodate the client’s cleaning robot, the cabinet doors were included at the bottom, but the inside base was left open, allowing the robot to dock seamlessly while staying out of sight when not in use.
Throughout the process, the client received personalised design guidance, ensuring that every decision balanced aesthetics, functionality, and long-term practicality.
The final kitchen and arched nook transformed the home, bringing a sense of warmth and harmony to the space. The carefully selected mix of finishes blended seamlessly, creating depth and character while ensuring durability for everyday use. Despite the limited space, the layout made the kitchen feel larger and more open, enhancing both functionality and comfort.
The arched shelving and cabinet became a standout feature in the living space, combining practical storage with an elegant design. Ultimately, the project resulted in a thoughtfully designed space that not only met but exceeded the client’s expectations—balancing style, smart space optimisation, and lasting quality.
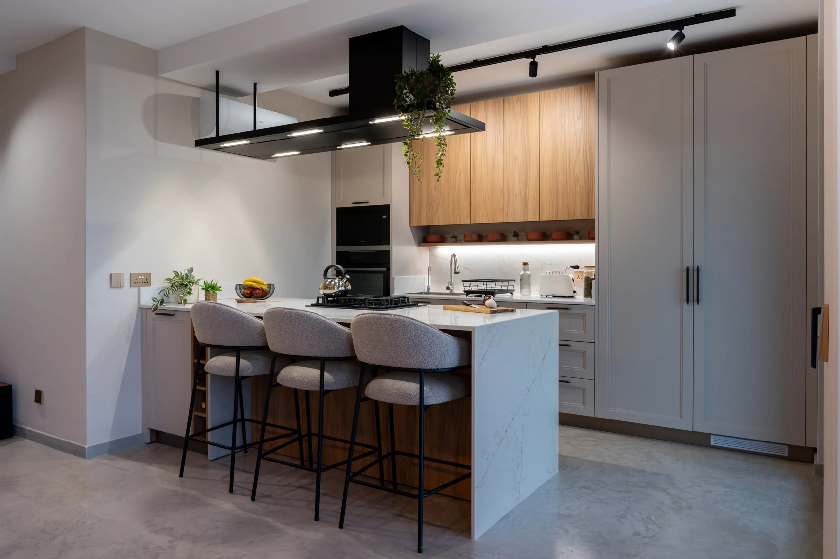
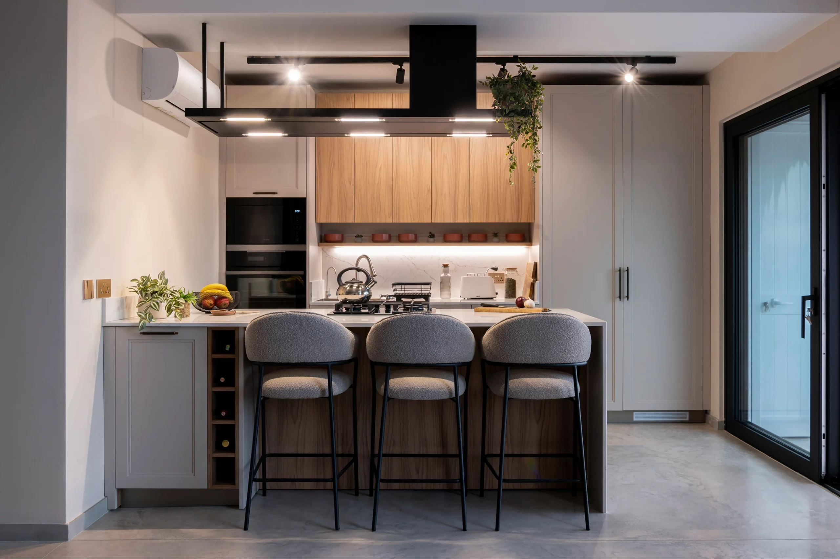
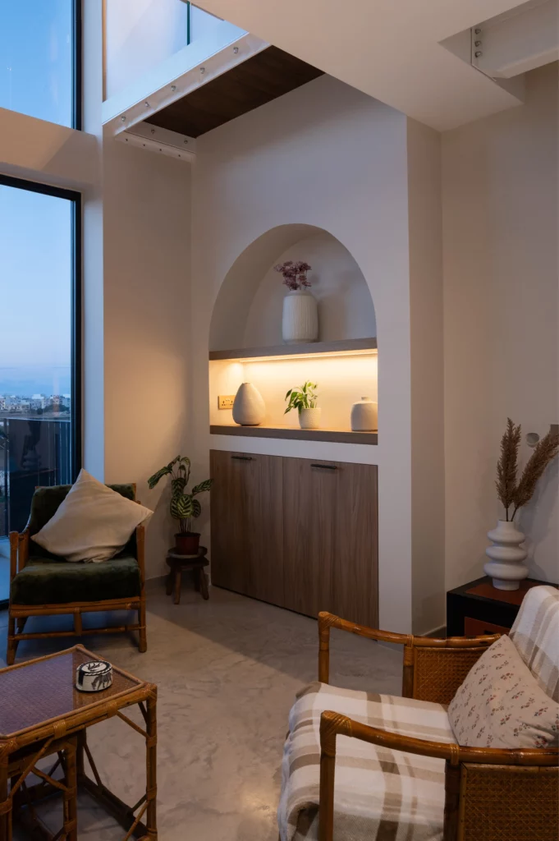
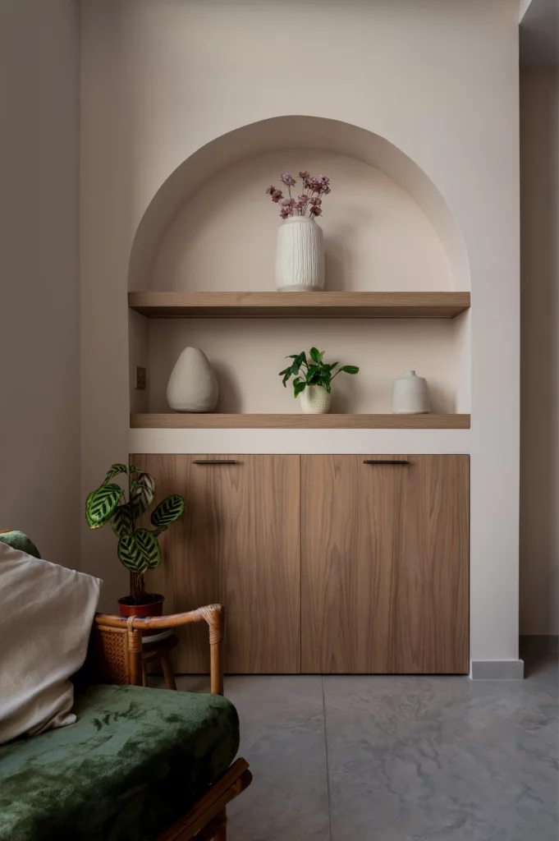
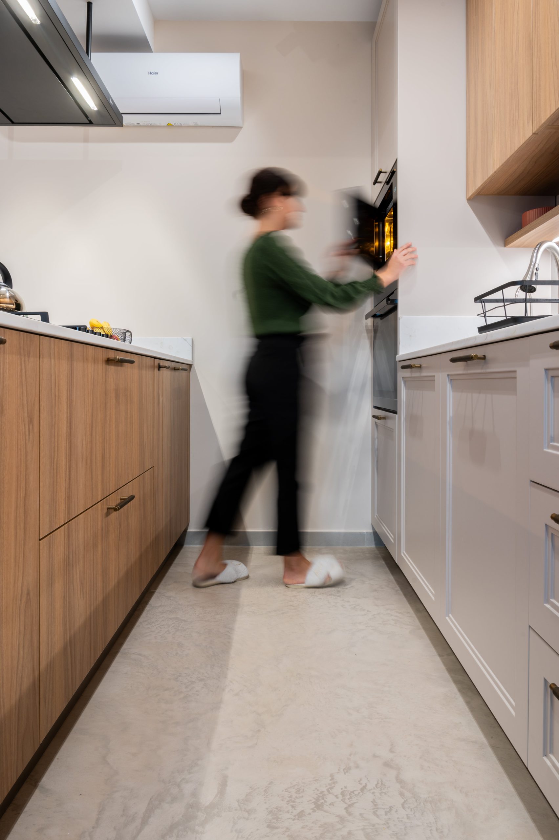
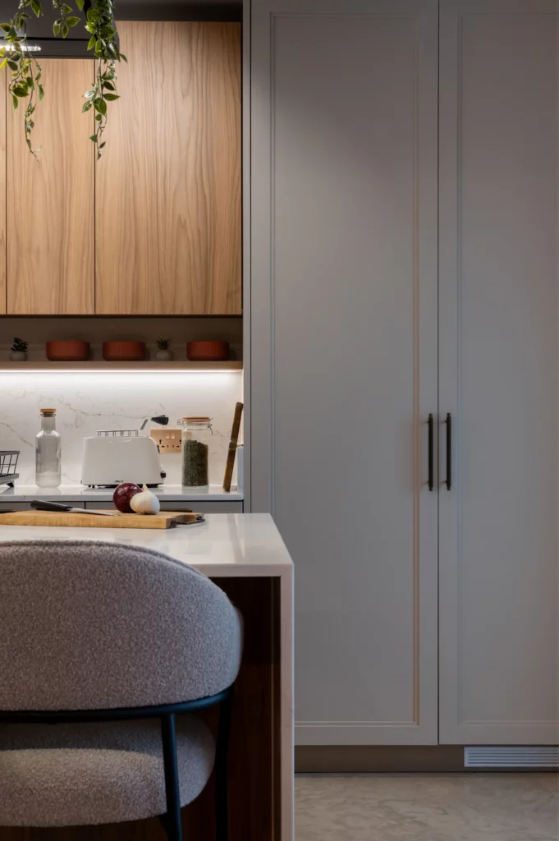
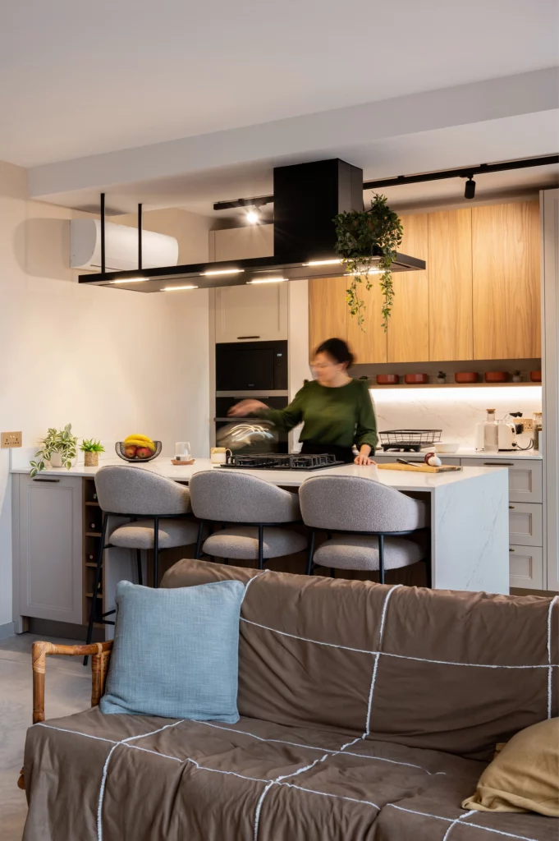
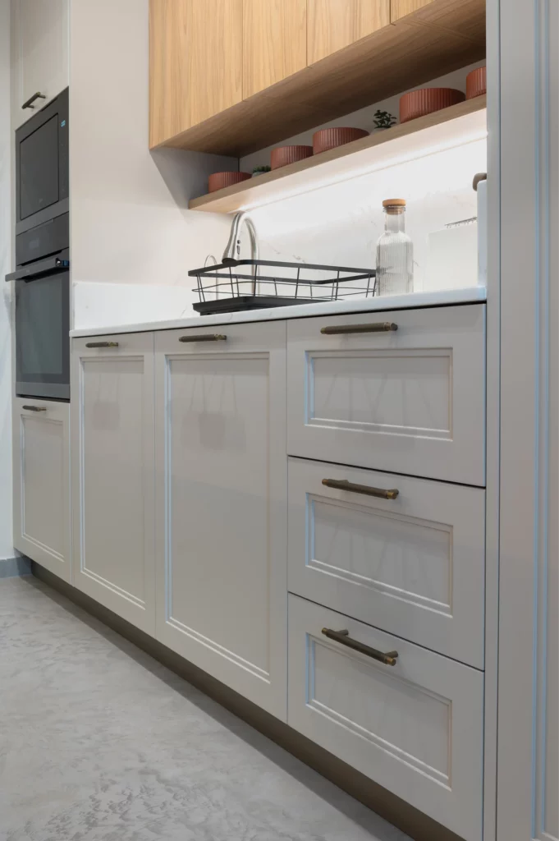
Interested in seeing more? Get in touch and we'll walk you through the rest!
Address
Opening Hours
Get Directions