Project: Kitchen
“We were very dedicated to designing the perfect kitchen as we believe it is the centre of our home, and we are very glad to have trusted DARI with the process. From the get go, we had an idea of what we wanted for our kitchen in terms of style, but in view of the elongated room and the presence of a staircase, the orientation of the kitchen itself was not straight forward. Josef was excellent in helping us figure out the layout of the room. With great difficulty, he also guided us to design the island to look beautiful but also function very well. The whole team from DARI were involved in bouncing off ideas and discussing to help figure out the best orientation to satisfy all our needs. Throughout the whole process of designing the kitchen, we were very impressed how flexible and accommodating the team were of our requests and ideas. The installation date was very quick compared to other companies. The process itself was no walk in the park. Being an old residence, the walls were not straight and it proved to be a challenge for the team. But they worked very hard to install in a perfect manner. Any issues that cropped up were dealt with in a very professional manner; many thanks to Claude for his impeccable service.
We could not recommend DARI enough, especially Josef! From design to installation and after-sales services, they were very readily available and supportive of our needs and requests to make our house a home.”
Angeline and Russell
The kitchen can play many different roles for different people. To some, it’s simply functional. For others, it’s a space where creativity flows. It can even be the main space for entertainment. When Angeline and Russell approached us, they weren’t quite sure what they wanted their kitchen to look like. However, they knew how they wanted the space to feel. The kitchen would be the first space that greets guests as they enter the house of character, so it needed to be appealing and welcoming. Being an old house, the space also came with windows and pigeonholes that did not seem to follow a particular order. But, to respect the building, Angeline and Russell wanted to maintain these unique features while designing a kitchen that they could feel at home in.
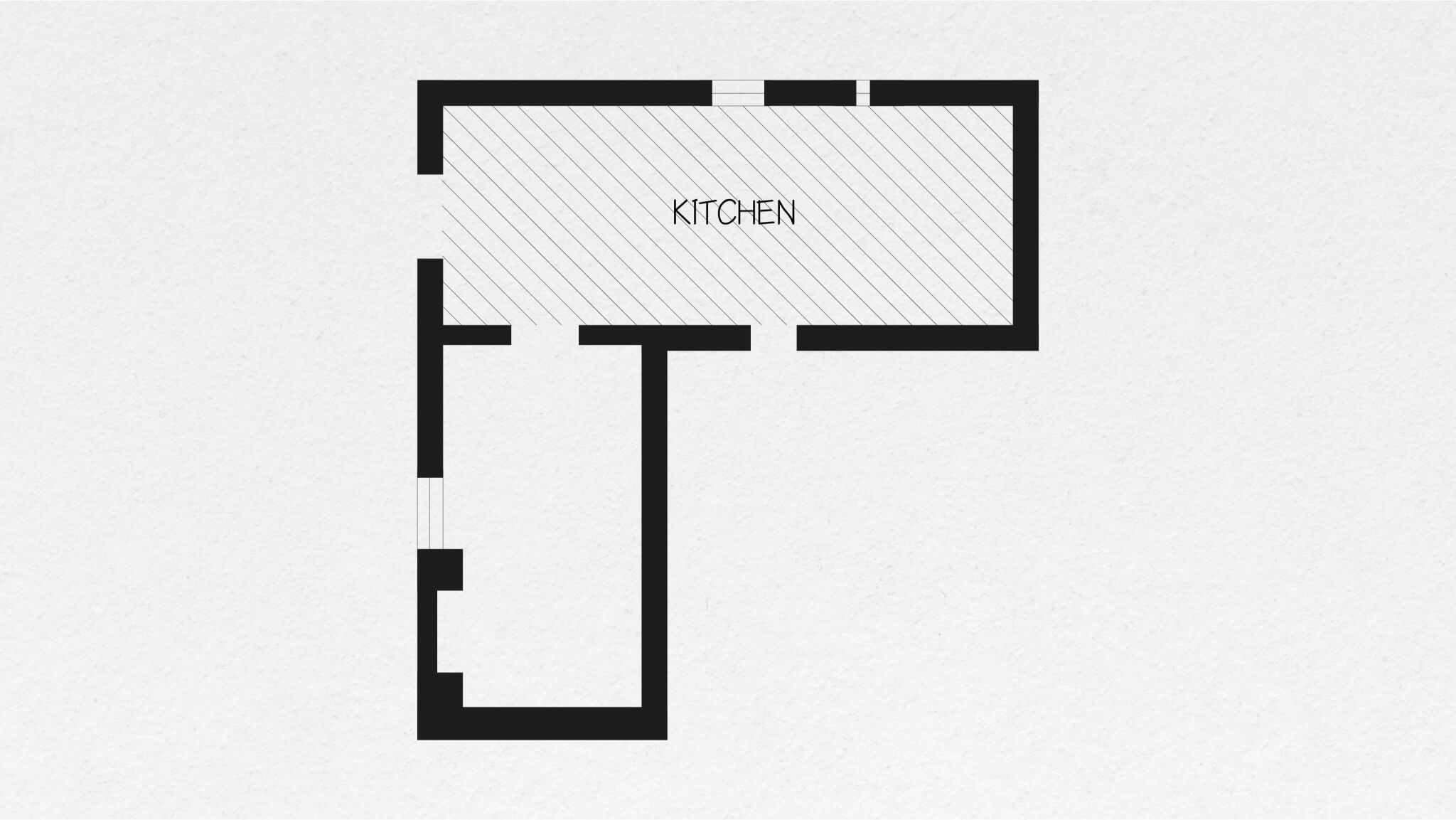
When planning out the ideal layout, we took the decision to integrate an island into the space which also doubled as a dining table. The stools that we selected had comfortable backrests to mimic dining table chairs. In terms of colour scheme, we opted for a mixture of light shades to create a sense of harmony throughout the space. The shades chosen helped make the space feel more welcoming and accessible. Going back to the basics, we ensured that there was plenty of space to cook and create since cooking is one of their passions.
The final kitchen was large and spacious, maximising space by combining the dining table and island. The space became multifunctional; a kitchen that can be used for home cooking, entertaining and dining. The chosen sage colour perfectly complemented the Maltese limestone within the space.
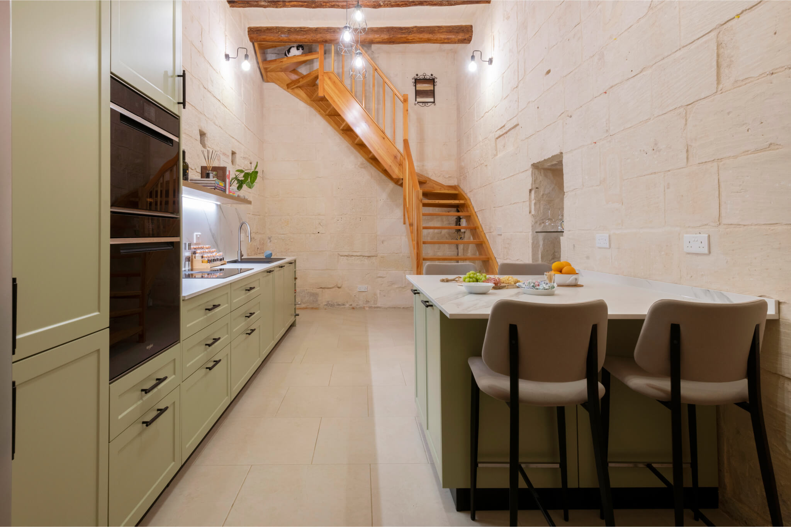
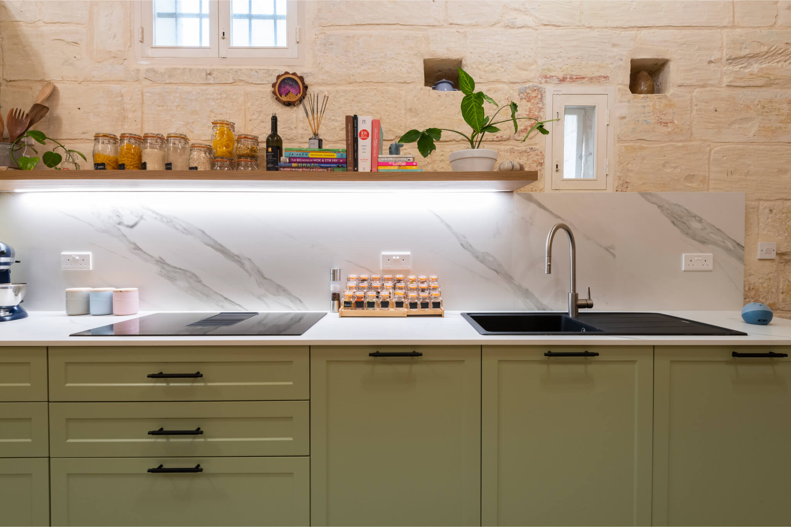
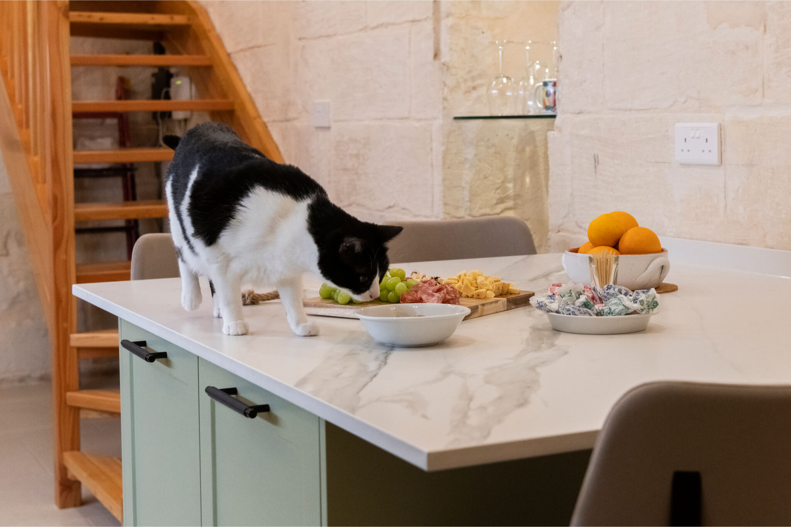
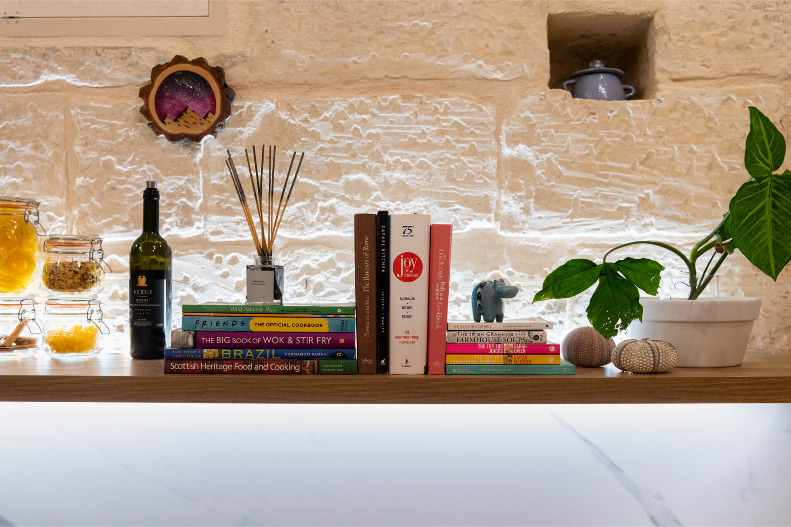
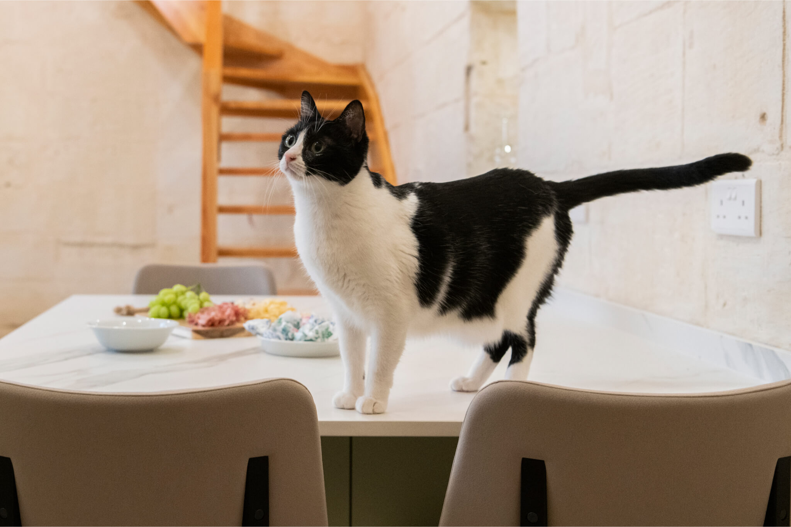
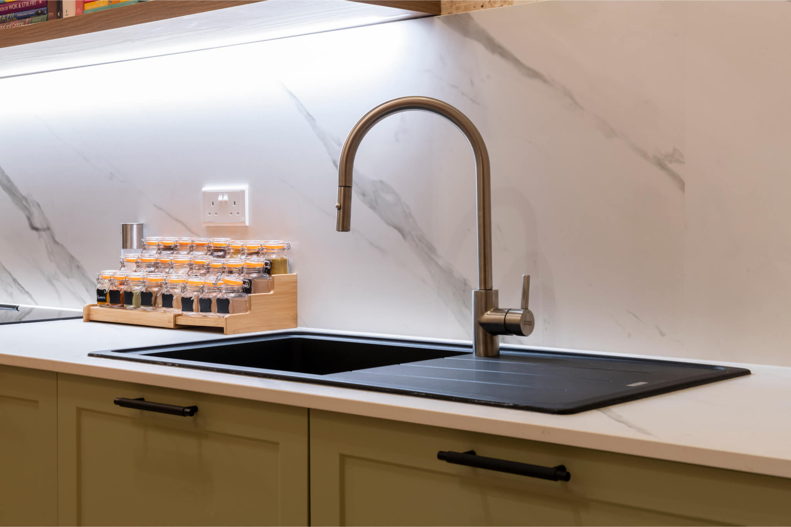
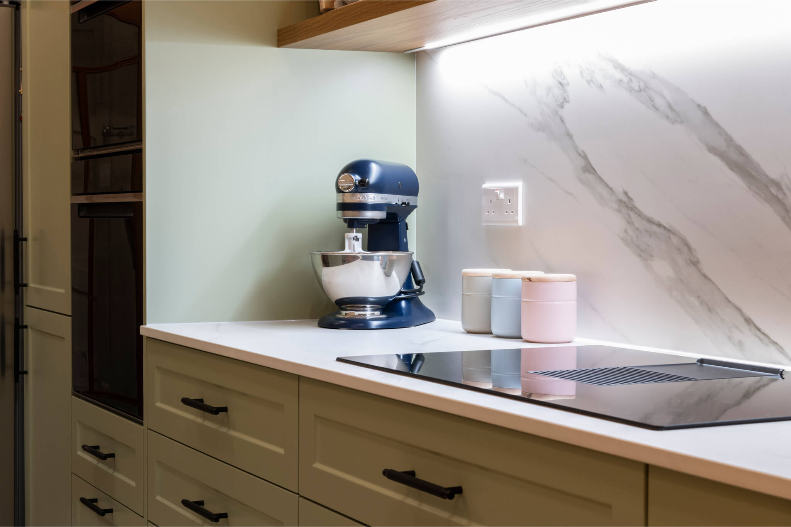
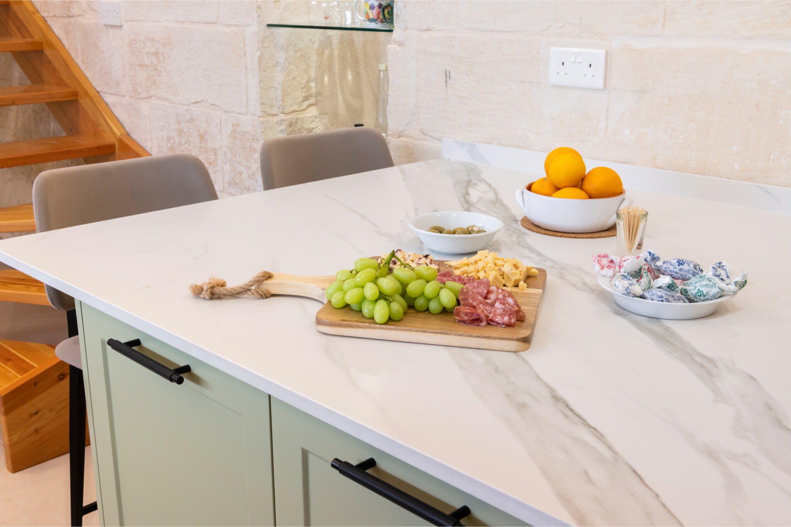
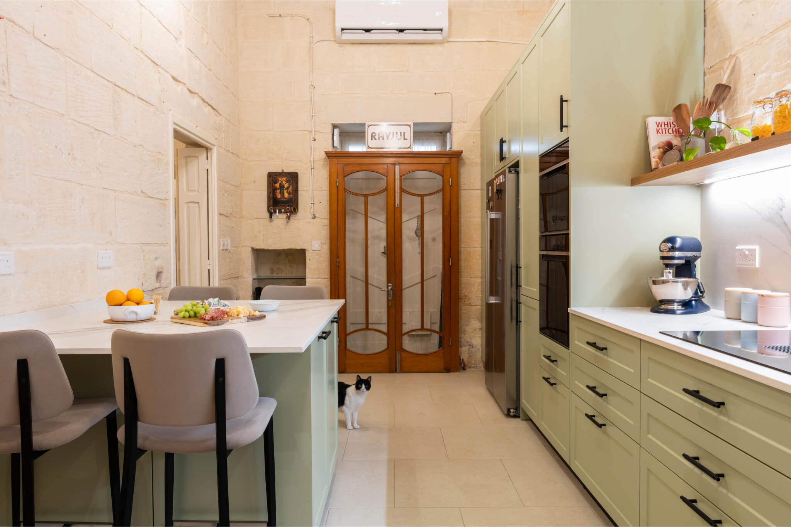
Interested in seeing more? Get in touch and we'll walk you through the rest!
Address
Opening Hours
Get Directions