Project: Kitchen
‘‘I had a clear vision for my kitchen, with specific design elements such as floor-to-ceiling height for extra storage and the integration of a dining table. I was thrilled that DARI accommodated all my requests, bringing my dream kitchen to life. Daniel was incredibly helpful throughout the process, offering valuable insights as we finalised the design. The installation went smoothly, and any minor issues were promptly resolved. The DARI team maintained excellent communication from start to finish, sticking to all deadlines. I especially appreciated their aftersales service; since the joinery is locally manufactured, any additions, modifications, or replacements were handled quickly and efficiently. I want to extend my thanks to the amazing team at DARI and highly recommend them to anyone looking to create their perfect kitchen.’’
We could not recommend DARI enough, especially Josef! From design to installation and after-sales services, they were very readily available and supportive of our needs and requests to make our house a home.”
Dale
We work with a diverse range of clients, each with their own unique needs—some come to us with a clear vision, while others seek guidance in shaping their ideas. Dale, however, had a clear vision for his kitchen from the start. He arrived at his appointment with renders in hand, knowing exactly how he wanted the space to look and function. His main challenge was not the design itself but finding a team that could implement his vision without compromise. Other suppliers had advised him against certain elements, such as integrating his 750mm fridge as a built-in unit, instead suggesting a standard 600mm or a freestanding option. Additionally, he had a strict timeline for installation, requiring a team that could deliver efficiently. Another specific request was for a corner top unit that opened from both the left and right side—something that our standard range did not typically accommodate.
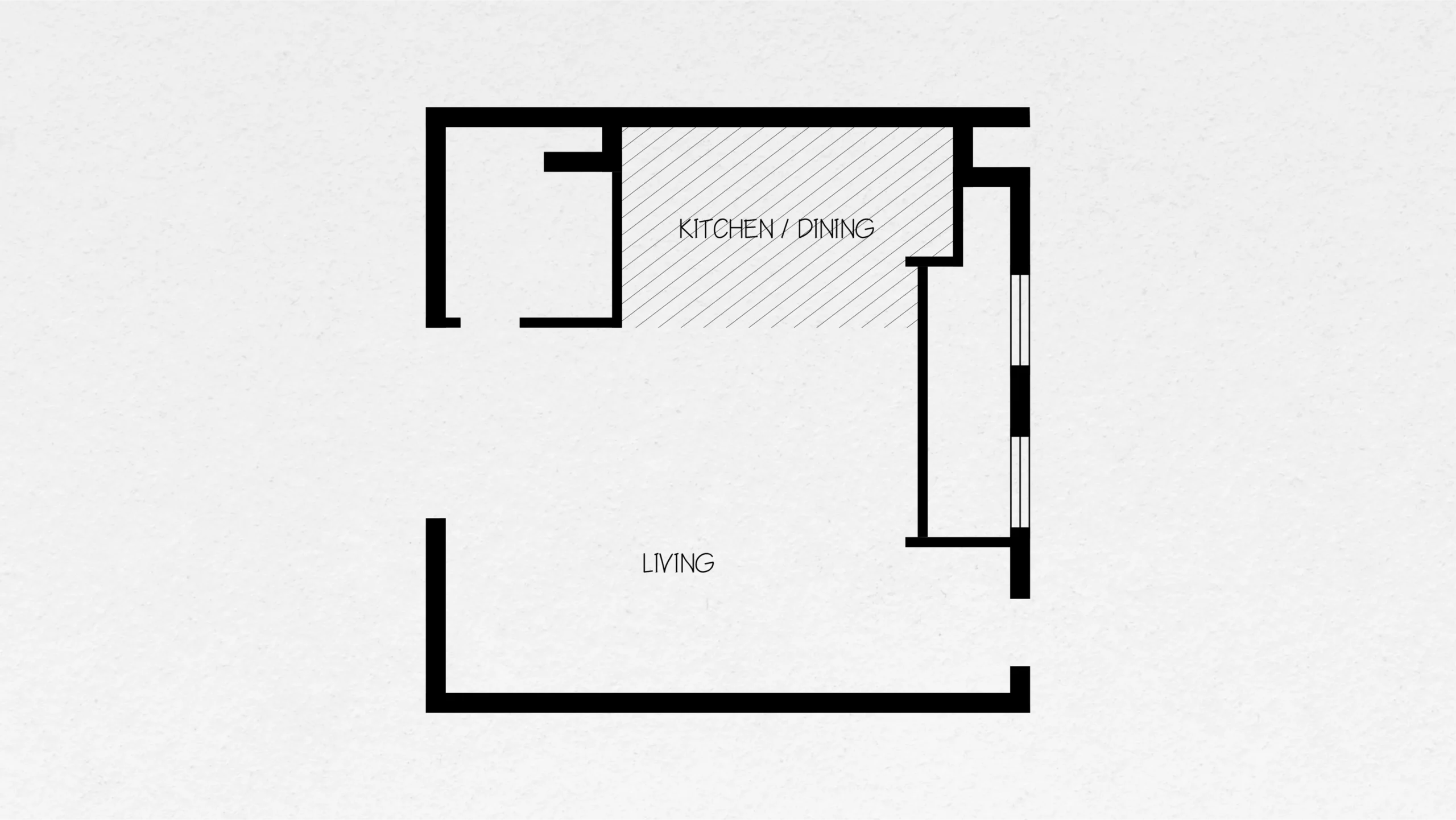
Our team at DARI Furniture embraced the challenge and worked closely with the client to ensure his vision became a reality. We personalised the kitchen layout to seamlessly incorporate his 750mm built-in fridge, proving our flexibility in catering to unique specifications.
For the corner top unit, our standard range is typically designed with both doors attached to one side of the unit, opening only from either the left or right. This system comes with a limitation, restricting each unit side to a width of 300mm. However, we tailored the design to meet the client’s specific needs and collaborated closely with our production team to develop a personalised unit that allowed two doors to open from both sides, eliminating the standard width limitation. This personalised approach ensured that every detail aligned with his expectations without sacrificing functionality or design.
To meet his timeline, we streamlined our process, ensuring all materials and installations were scheduled efficiently.
The finished kitchen was a seamless extension of the space, blending effortlessly with its surroundings. The combination of cashmere tones and wood finishes enhanced the natural light, creating a warm and inviting atmosphere. Beyond aesthetics, the kitchen was highly functional, tailored precisely to the client’s needs. It became the heart of the home—beautiful, practical, and perfectly executed within the required timeframe.
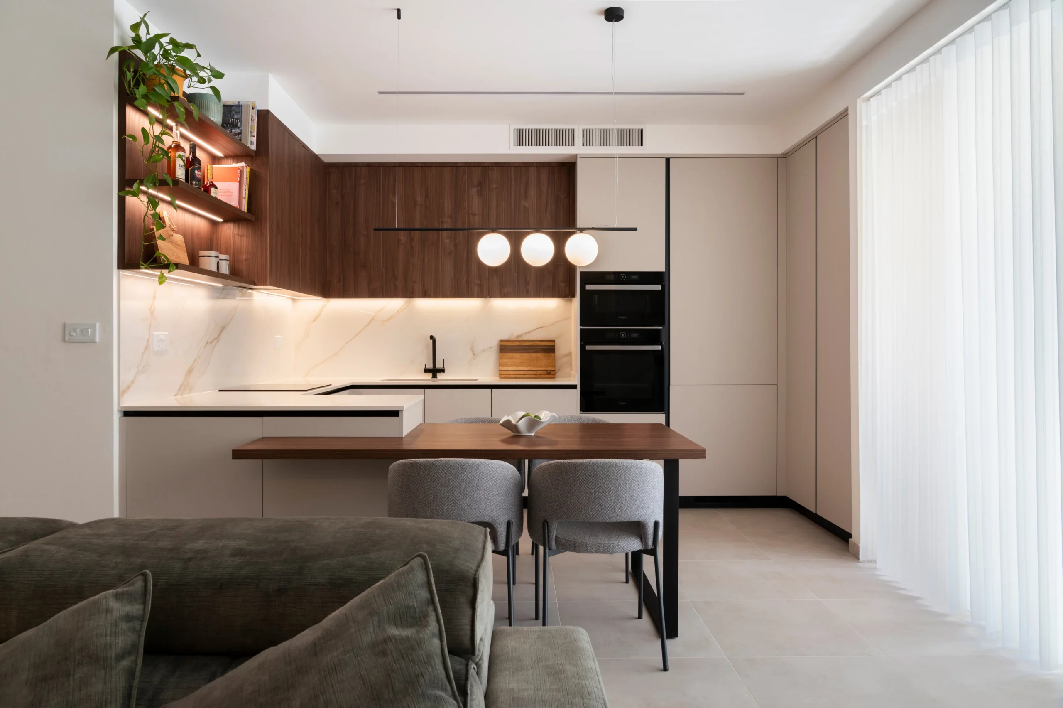
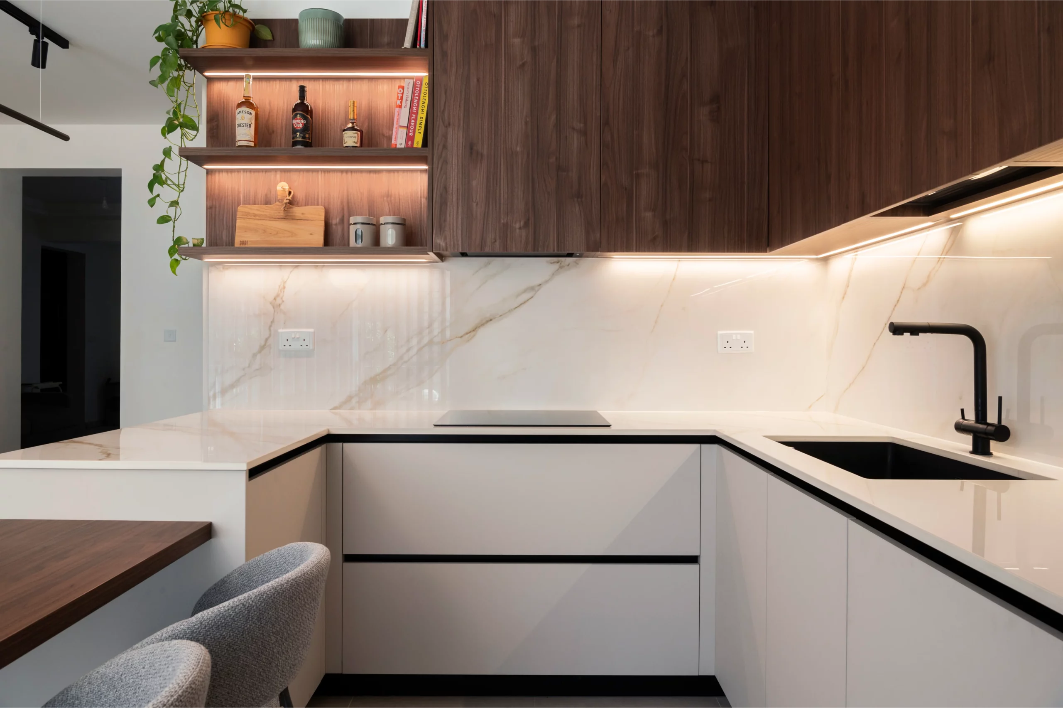
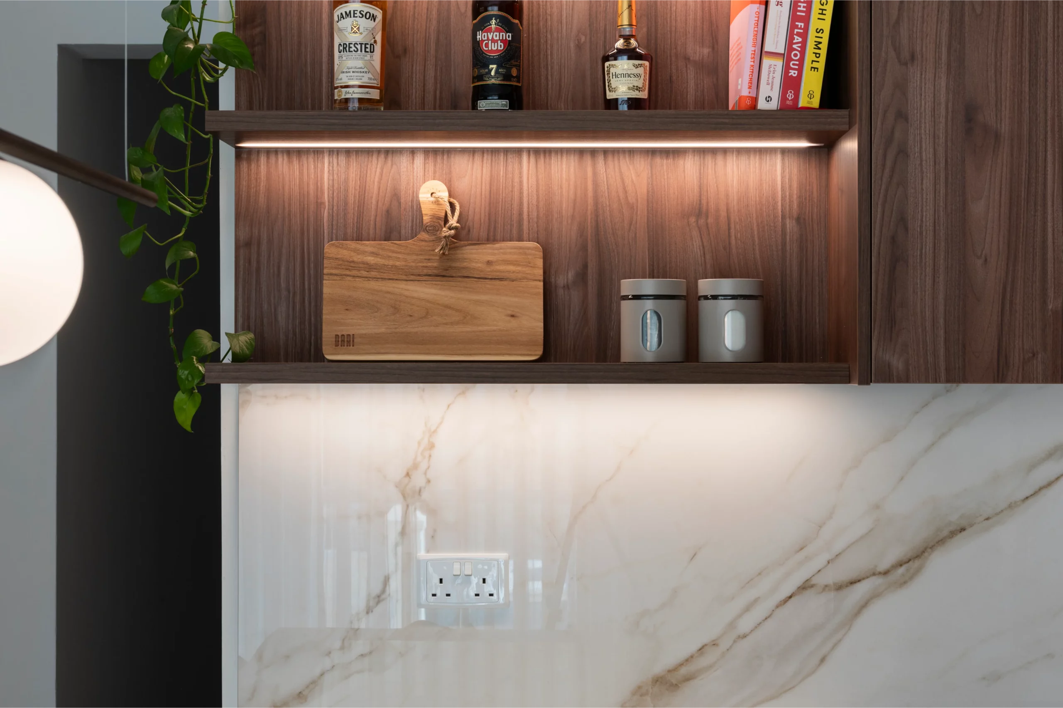
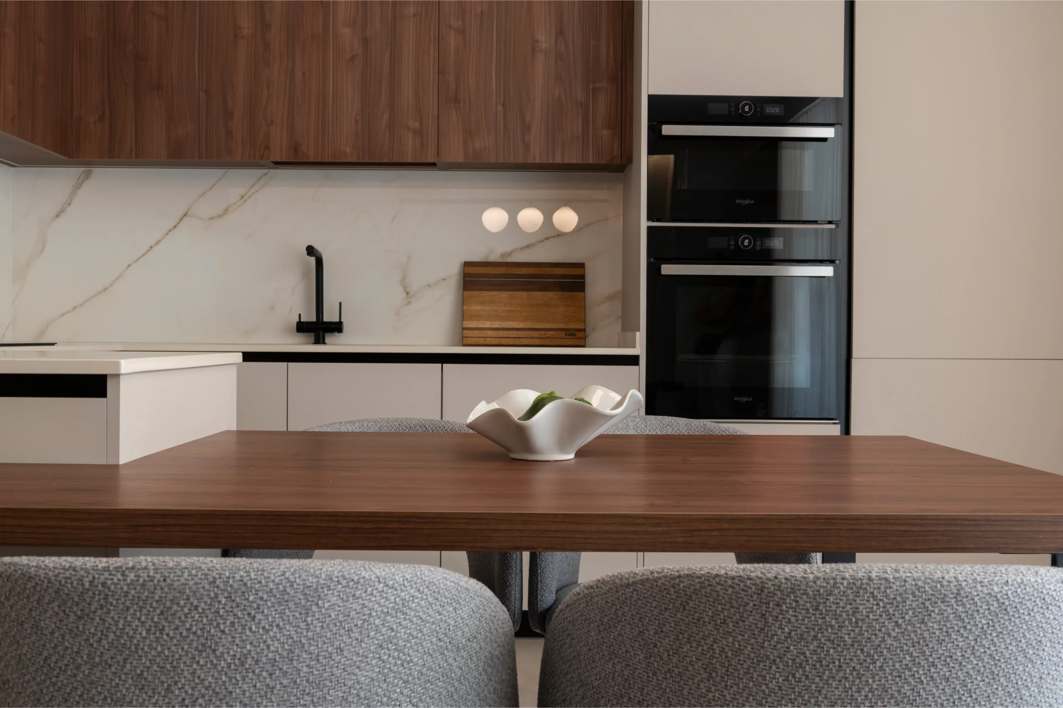
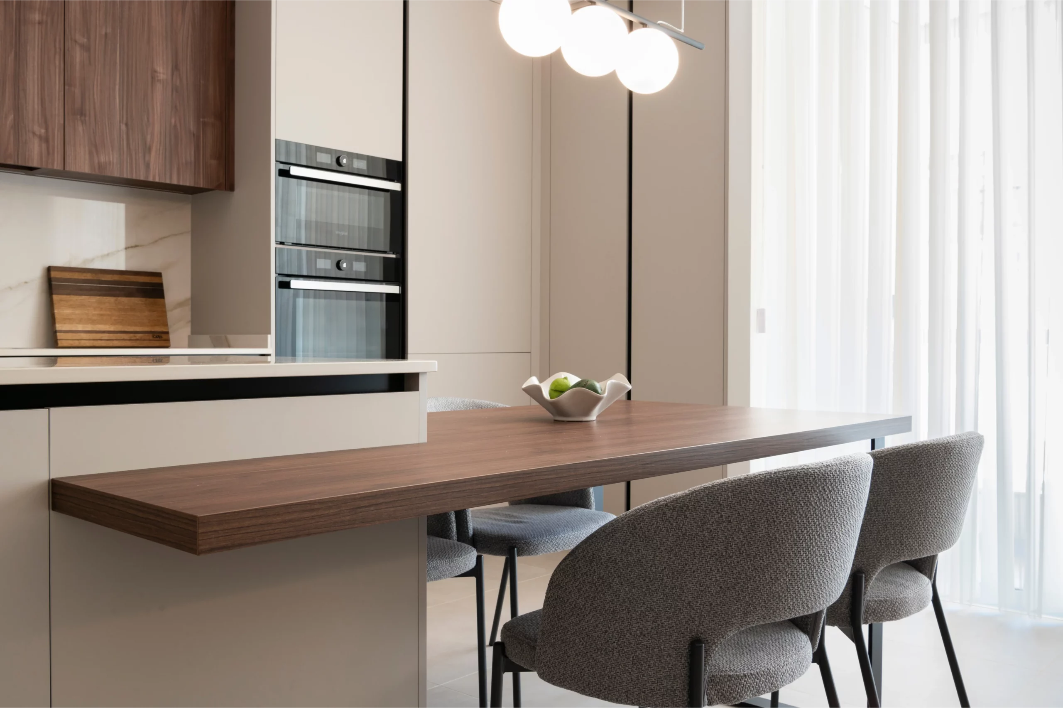
Interested in seeing more? Get in touch and we'll walk you through the rest!
Address
Opening Hours
Get Directions