Project: Wardrobe, Living Unit, Corridor & Kitchen
This was my first ever attempt at refurbishing, and the team at DARI guided me every step of the way. Through their expertise and experience I managed to convert a compact space into a functional and aesthetically pleasing studio-apartment. The whole process was super straightforward, and I appreciated the different personalisable options which suited my specific requirements. Owen was super helpful in making sure that aesthetics does not compromise everyday practicality and managed to maximise storage – which was one of my main concerns.
Brian and his team were very meticulous during the measuring and fitting process and managed to abide by the deadlines that were promised to me. They were also very quick to reply to any queries I had along the way. Overall, I am very happy with the final result, and I recommend DARI to anyone looking for aesthetics, value and swift after-sales service.
Luke
Sometimes, the ideas that we have for our space can be impractical. This is why, at DARI, we do our best to guide our clients in choosing furniture that will fit the shape and style of their space. When Luke approached us, he already had an idea of how he wanted things to look and work in his studio apartment. After discussions with our salesperson, however, he realised that some changes needed to be made.
Due to the limited space in the studio apartment floor plan, it was crucial that we optimised space to create the illusion of a larger area. Luke was initially interested in having a gola profile handle for the wardrobe, but we advised that this would be impractical and not visually pleasing. Moreover, he sought a fold-up bed for the living area, which was not available from the third-party supplier. Lastly, we needed to personalise the sizes of the corridor and kitchen furniture units to fit within the given space.
Following our discussions, we provided Luke with a number of solutions to the challenges we were faced with. We advised Luke to opt for an alternative sleek handle for the wardrobe, which would be more practical for everyday use. Secondly, we suggested choosing a sofa bed from a third-party supplier to optimise space within the living room.
We also personalised the sizes for the corridor and kitchen units to accommodate varying widths, heights and depths for appliances. We were able to leverage the apartment’s walls to seamlessly integrate furniture and establish continuity throughout the space. Finally, the choice of Royal Blue for the furniture perfectly complemented the white walls, enhancing the feeling of spaciousness.
The final result shows a studio apartment in which all furniture blends seamlessly together. We maximised the space available to provide enough storage while also making the area appear as large as possible. Through our initial consultations, we were able to provide Luke with solutions that fit his space better. Throughout the process, we were careful to emphasise practicality and comfort, ensuring that the space remains easy to navigate and live in, without minimising aesthetic appeal.
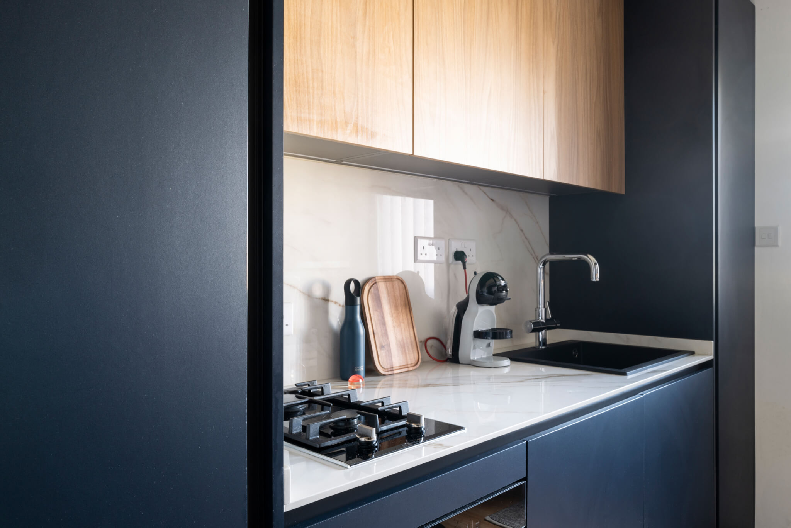
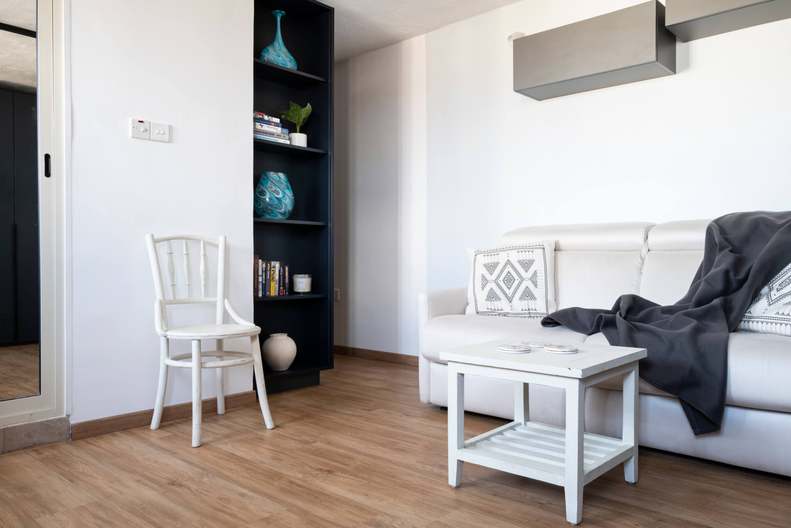
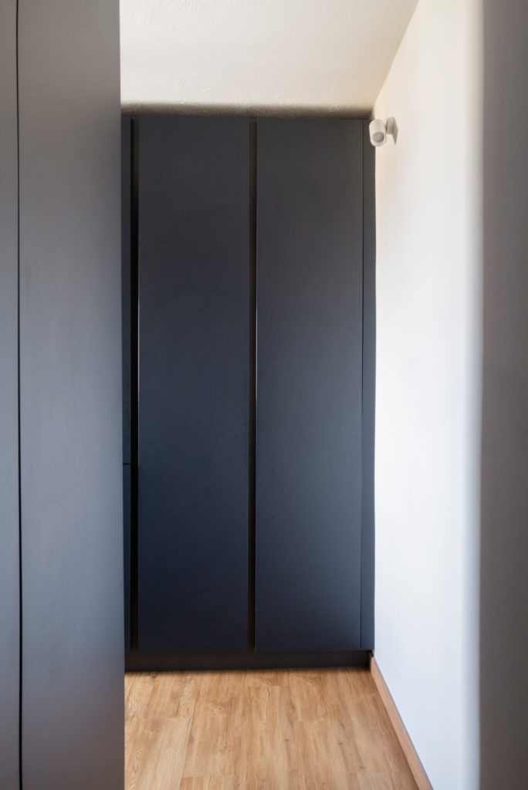
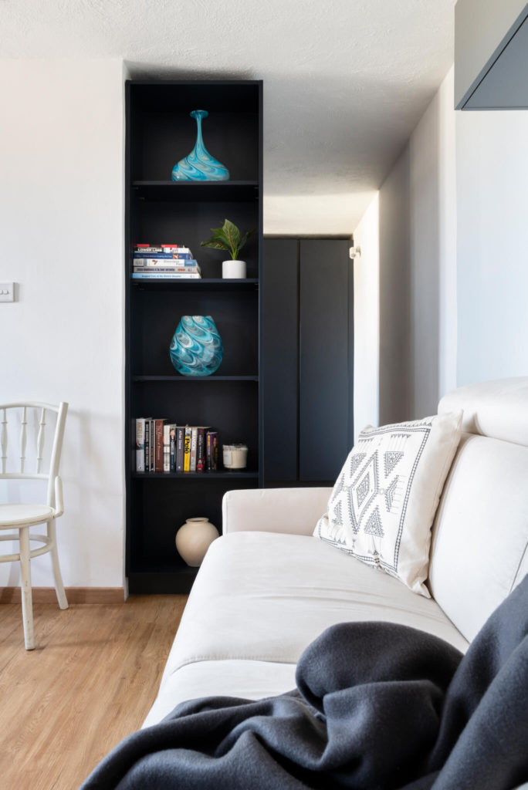
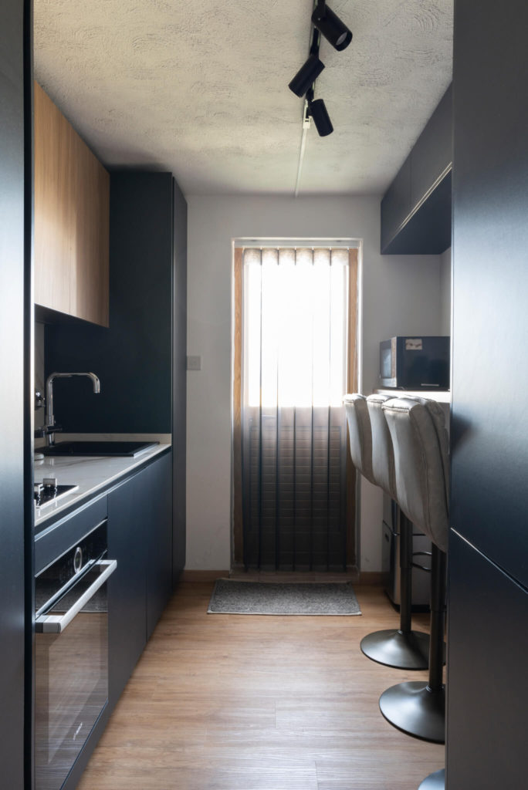
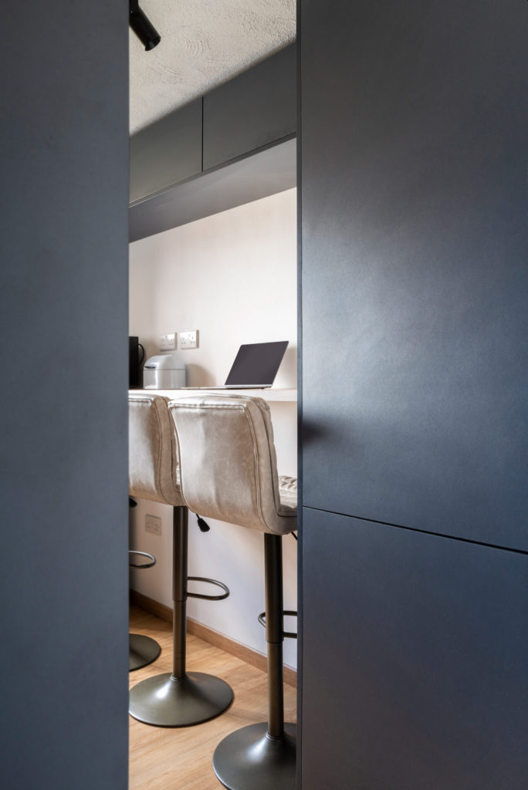
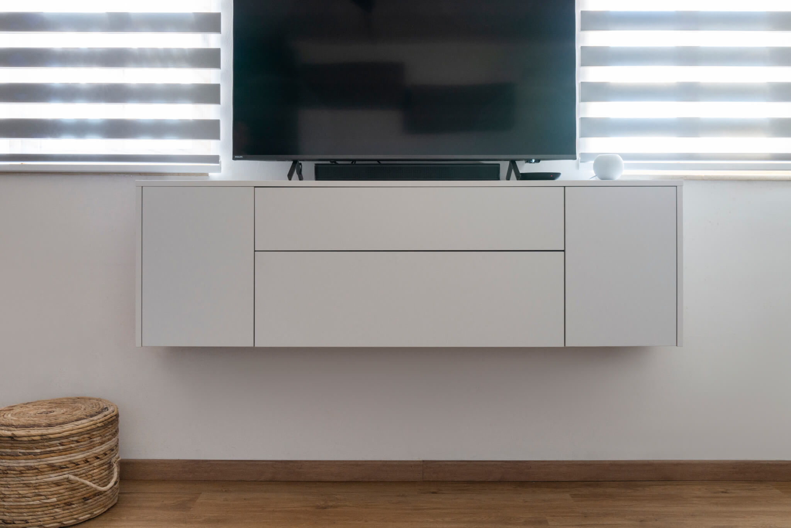
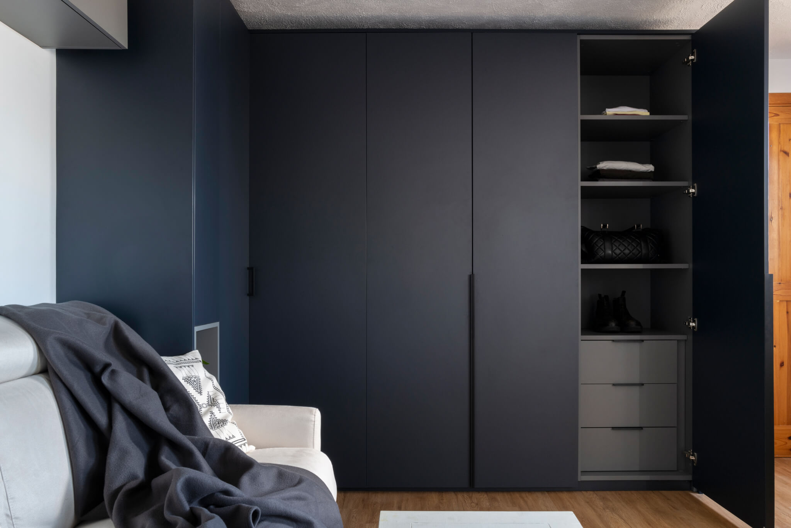
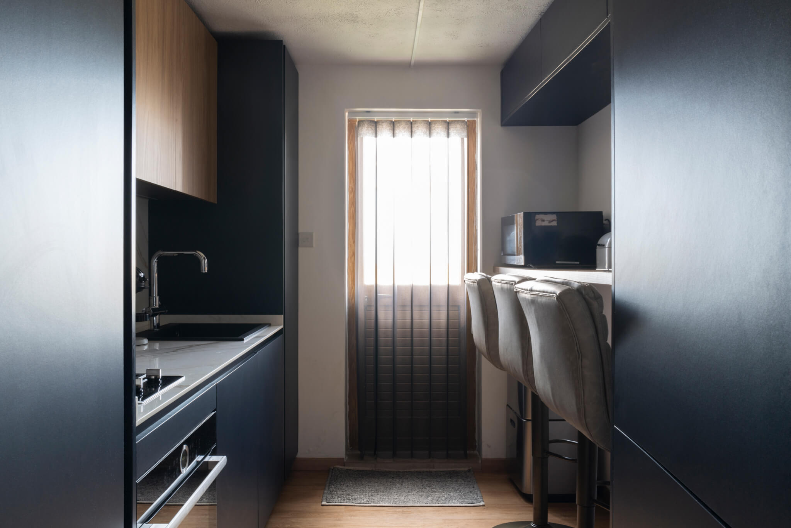
Interested in seeing more? Get in touch and we'll walk you through the rest!
Address
Opening Hours
Get Directions